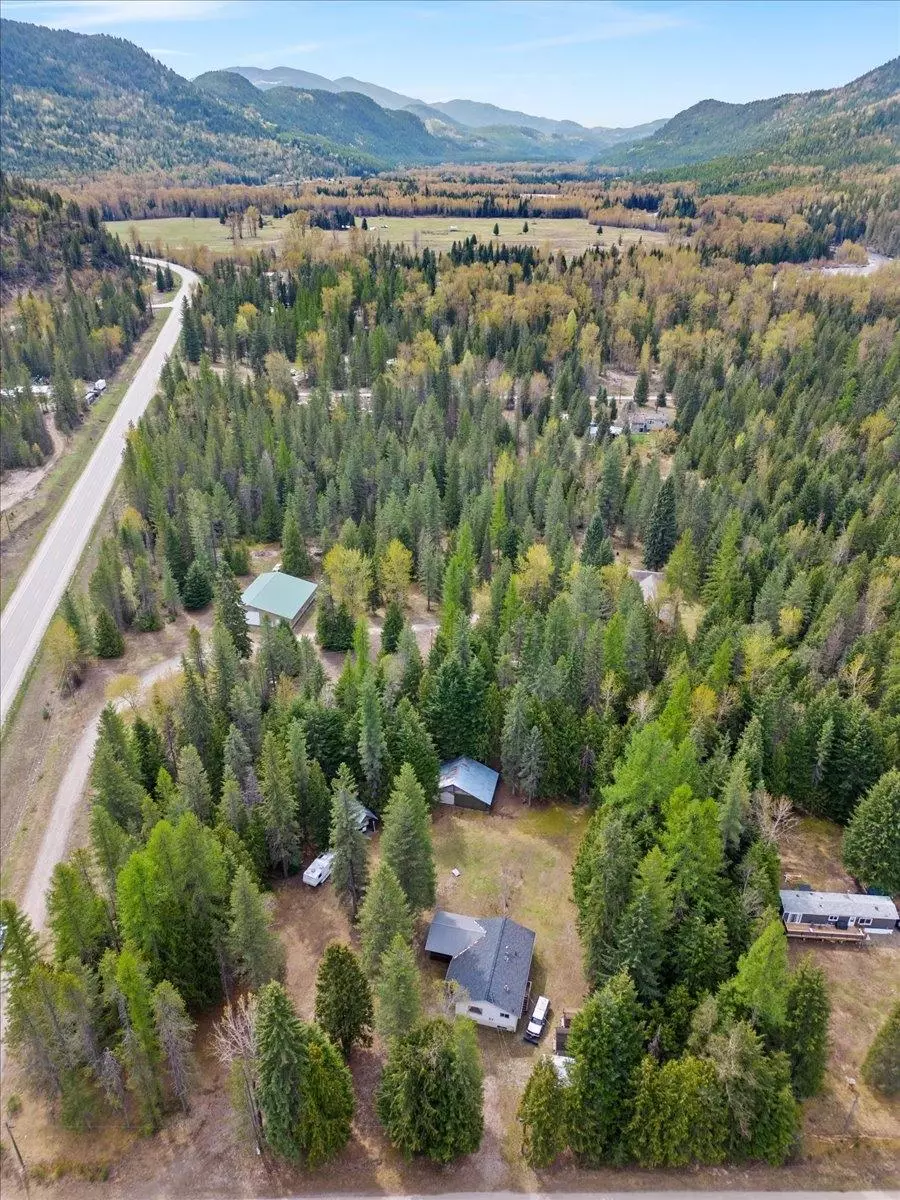
3 Beds
2 Baths
2,078 SqFt
3 Beds
2 Baths
2,078 SqFt
Key Details
Property Type Single Family Home
Sub Type Freehold
Listing Status Active
Purchase Type For Sale
Square Footage 2,078 sqft
Price per Sqft $259
Subdivision Nelson South/Salmo Rural
MLS® Listing ID 2479440
Bedrooms 3
Half Baths 1
Originating Board Association of Interior REALTORS®
Year Built 1995
Lot Size 2.290 Acres
Acres 99752.4
Property Description
Location
Province BC
Zoning General business
Rooms
Extra Room 1 Basement 24'9'' x 19'0'' Recreation room
Extra Room 2 Basement 12'0'' x 11'8'' Other
Extra Room 3 Basement 12'0'' x 7'5'' Other
Extra Room 4 Basement 12'0'' x 11'4'' Other
Extra Room 5 Basement 5'0'' x 7'4'' Other
Extra Room 6 Main level 12'2'' x 11'6'' Primary Bedroom
Interior
Heating Forced air
Flooring Mixed Flooring
Exterior
Garage No
Waterfront No
View Y/N No
Roof Type Unknown,Unknown
Private Pool No
Building
Sewer Septic tank
Others
Ownership Freehold

"My job is to find and attract mastery-based agents to the office, protect the culture, and make sure everyone is happy! "








