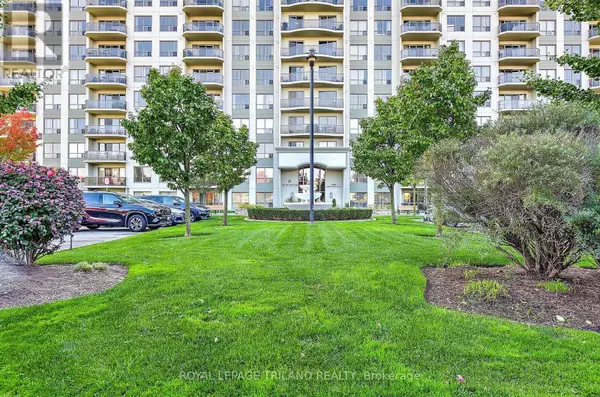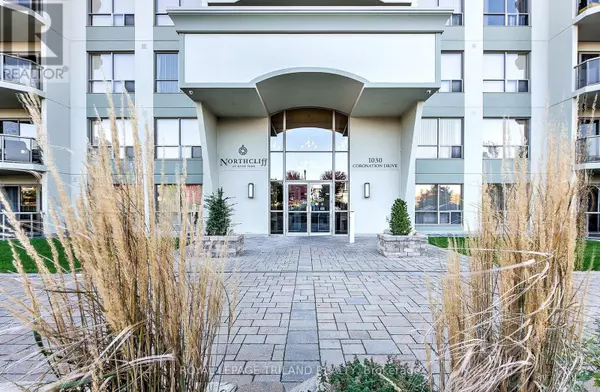
2 Beds
2 Baths
1,199 SqFt
2 Beds
2 Baths
1,199 SqFt
Key Details
Property Type Condo
Sub Type Condominium/Strata
Listing Status Active
Purchase Type For Sale
Square Footage 1,199 sqft
Price per Sqft $450
Subdivision North I
MLS® Listing ID X9488789
Bedrooms 2
Condo Fees $622/mo
Originating Board London and St. Thomas Association of REALTORS®
Property Description
Location
Province ON
Rooms
Extra Room 1 Flat 4.52 m X 2.51 m Kitchen
Extra Room 2 Flat 3.04 m X 3.6 m Dining room
Extra Room 3 Flat 4.52 m X 6.75 m Great room
Extra Room 4 Flat 4.24 m X 3.53 m Primary Bedroom
Extra Room 5 Flat 3.65 m X 3.04 m Bedroom
Interior
Heating Forced air
Cooling Central air conditioning
Fireplaces Number 1
Exterior
Parking Features Yes
Community Features Pet Restrictions, Community Centre
View Y/N No
Total Parking Spaces 2
Private Pool No
Building
Lot Description Landscaped, Lawn sprinkler
Others
Ownership Condominium/Strata

"My job is to find and attract mastery-based agents to the office, protect the culture, and make sure everyone is happy! "








