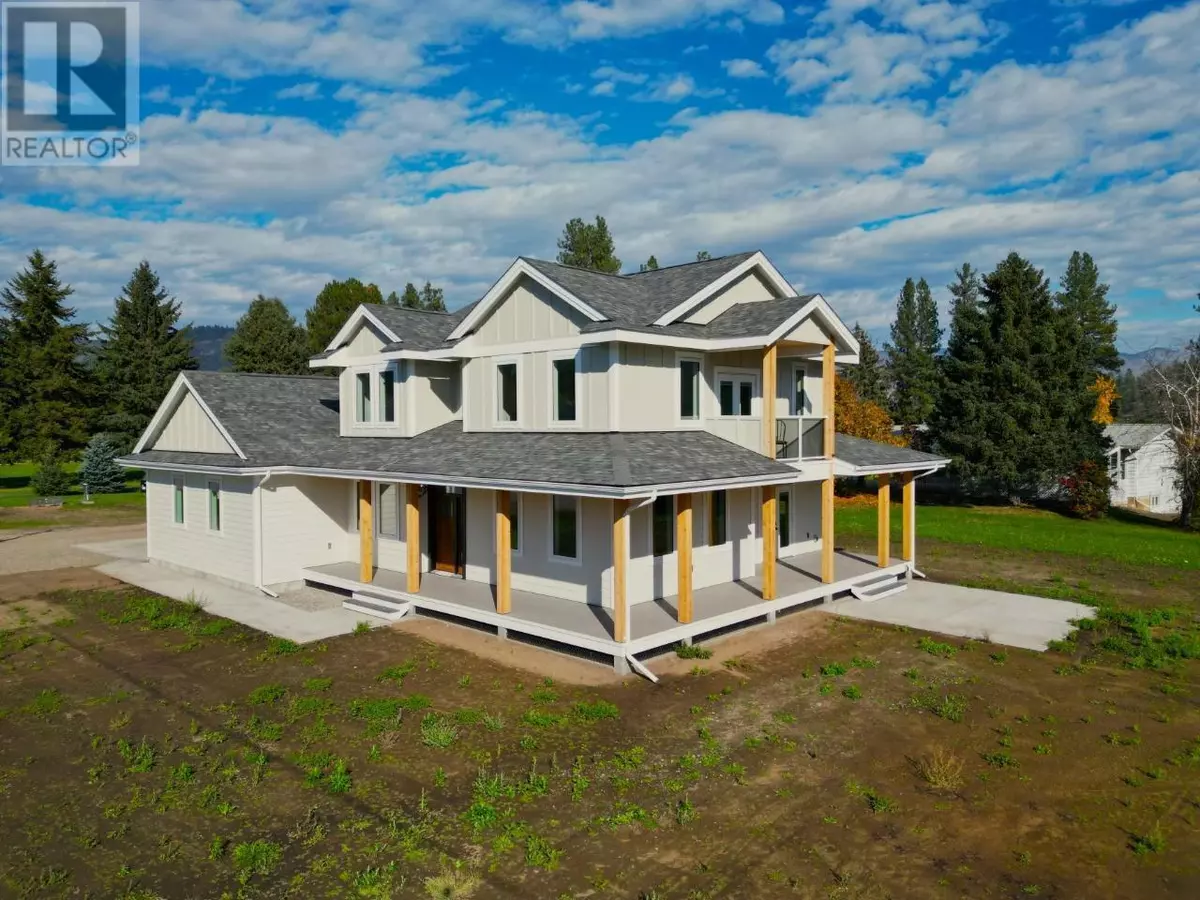
3 Beds
3 Baths
1,127 SqFt
3 Beds
3 Baths
1,127 SqFt
Key Details
Property Type Single Family Home
Sub Type Freehold
Listing Status Active
Purchase Type For Sale
Square Footage 1,127 sqft
Price per Sqft $1,143
Subdivision Grand Forks Rural
MLS® Listing ID 2473856
Bedrooms 3
Half Baths 1
Originating Board Association of Interior REALTORS®
Year Built 2023
Lot Size 0.950 Acres
Acres 41382.0
Property Description
Location
Province BC
Zoning Unknown
Rooms
Extra Room 1 Main level Measurements not available 4pc Ensuite bath
Extra Room 2 Main level 13'10'' x 15'3'' Primary Bedroom
Extra Room 3 Main level Measurements not available 4pc Bathroom
Extra Room 4 Main level 10'3'' x 6'4'' Laundry room
Extra Room 5 Main level 11'3'' x 14'11'' Kitchen
Extra Room 6 Main level 5'9'' x 10'0'' Foyer
Interior
Heating Forced air, Heat Pump
Cooling Central air conditioning
Flooring Carpeted, Tile, Vinyl
Exterior
Parking Features No
Community Features Rural Setting
View Y/N No
Roof Type Unknown
Private Pool No
Building
Lot Description Level
Sewer Septic tank
Others
Ownership Freehold

"My job is to find and attract mastery-based agents to the office, protect the culture, and make sure everyone is happy! "








