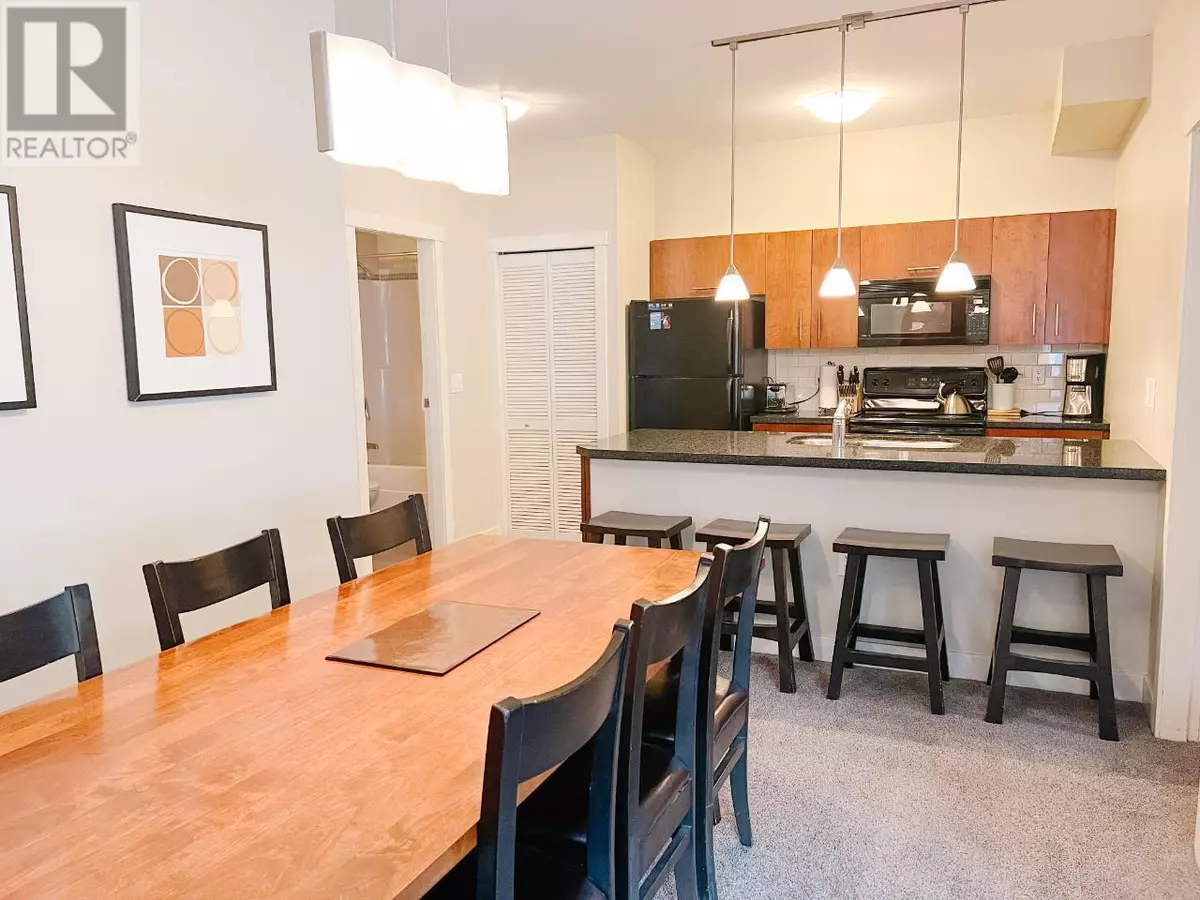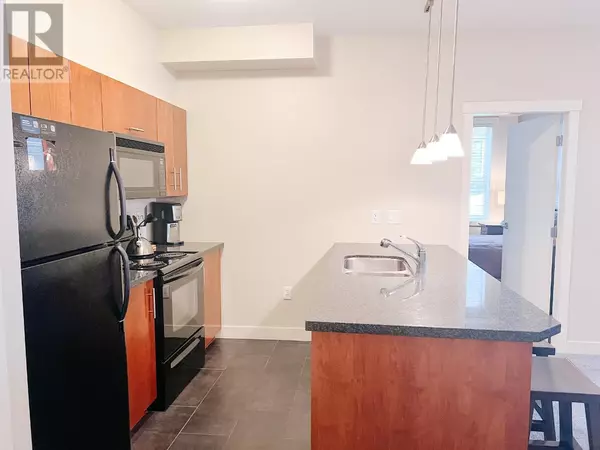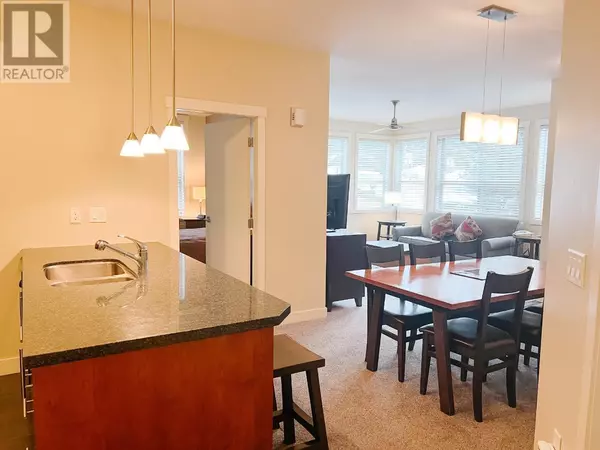
2 Beds
2 Baths
890 SqFt
2 Beds
2 Baths
890 SqFt
Key Details
Property Type Townhouse
Sub Type Townhouse
Listing Status Active
Purchase Type For Sale
Square Footage 890 sqft
Price per Sqft $87
Subdivision Panorama
MLS® Listing ID 2474302
Bedrooms 2
Condo Fees $454/mo
Originating Board Association of Interior REALTORS®
Year Built 2004
Property Description
Location
Province BC
Zoning Unknown
Rooms
Extra Room 1 Main level 13'6'' x 13'6'' Primary Bedroom
Extra Room 2 Main level 10'0'' x 10'0'' Bedroom
Extra Room 3 Main level 5'0'' x 5'0'' Foyer
Extra Room 4 Main level Measurements not available 4pc Bathroom
Extra Room 5 Main level 11'0'' x 9'0'' Dining room
Extra Room 6 Main level Measurements not available 4pc Ensuite bath
Interior
Heating Baseboard heaters
Flooring Carpeted, Ceramic Tile
Fireplaces Type Unknown
Exterior
Parking Features Yes
Community Features Family Oriented, Pets not Allowed, Rentals Allowed With Restrictions
View Y/N No
Roof Type Unknown
Total Parking Spaces 1
Private Pool Yes
Building
Lot Description Landscaped
Sewer Municipal sewage system
Others
Ownership Freehold

"My job is to find and attract mastery-based agents to the office, protect the culture, and make sure everyone is happy! "








