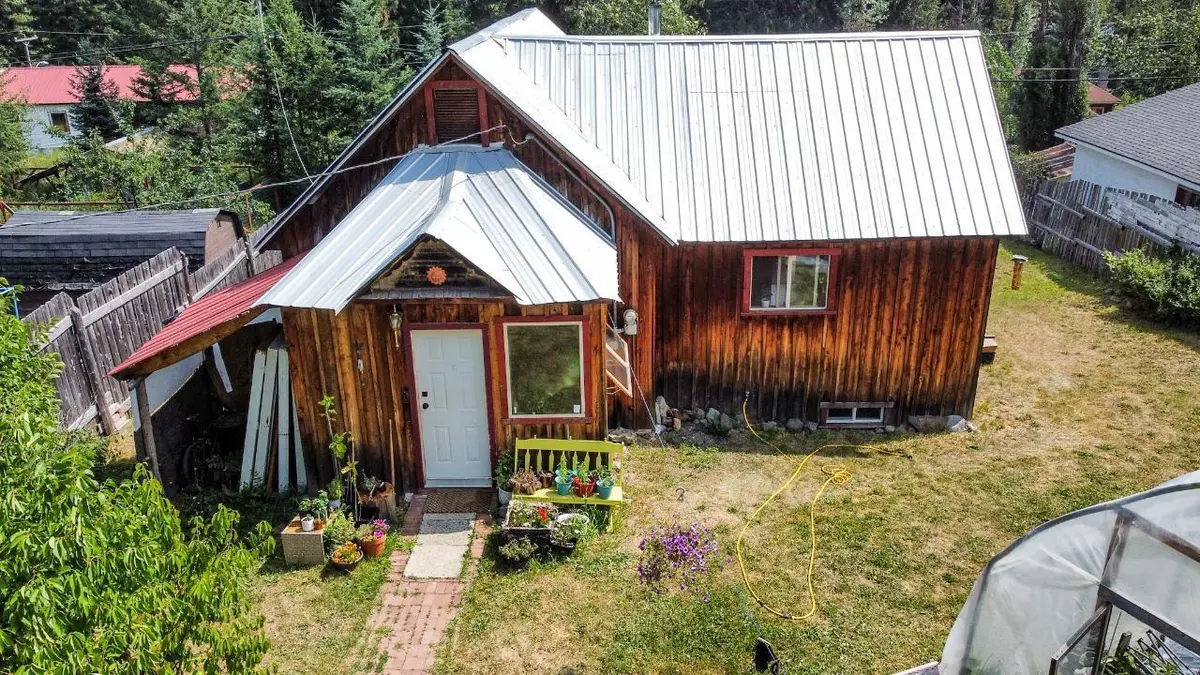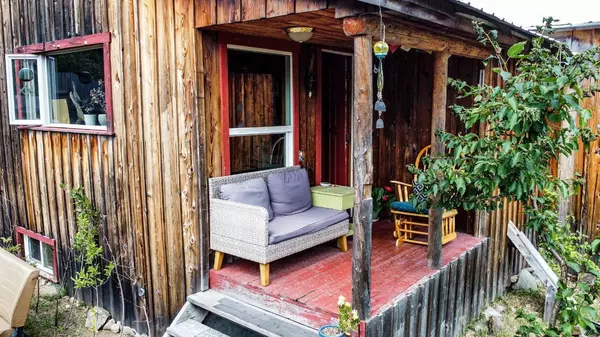
3 Beds
1 Bath
934 SqFt
3 Beds
1 Bath
934 SqFt
Key Details
Property Type Single Family Home
Sub Type Freehold
Listing Status Active
Purchase Type For Sale
Square Footage 934 sqft
Price per Sqft $406
Subdivision Nelson South/Salmo Rural
MLS® Listing ID 2476329
Bedrooms 3
Originating Board Association of Interior REALTORS®
Year Built 1937
Lot Size 6,098 Sqft
Acres 6098.4
Property Description
Location
Province BC
Zoning Unknown
Rooms
Extra Room 1 Main level 9'10'' x 7'3'' Bedroom
Extra Room 2 Main level Measurements not available 4pc Bathroom
Extra Room 3 Main level 8'6'' x 13'2'' Primary Bedroom
Extra Room 4 Main level 10'6'' x 8'7'' Bedroom
Extra Room 5 Main level 11'8'' x 12'1'' Living room
Extra Room 6 Main level 10'5'' x 7'1'' Kitchen
Interior
Heating Baseboard heaters, Stove
Flooring Hardwood, Tile
Exterior
Garage No
Waterfront No
View Y/N No
Roof Type Unknown
Private Pool No
Building
Sewer Septic tank
Others
Ownership Freehold

"My job is to find and attract mastery-based agents to the office, protect the culture, and make sure everyone is happy! "








