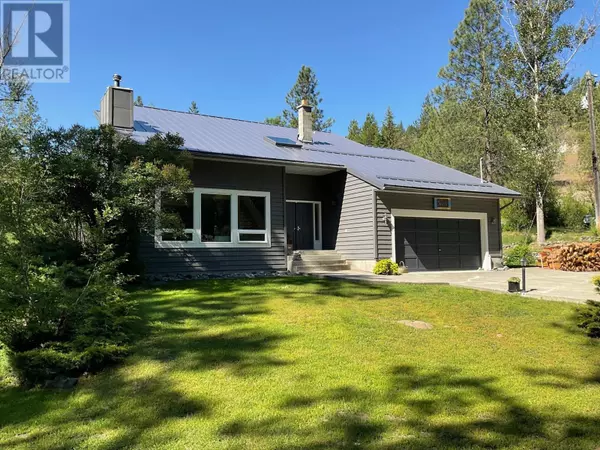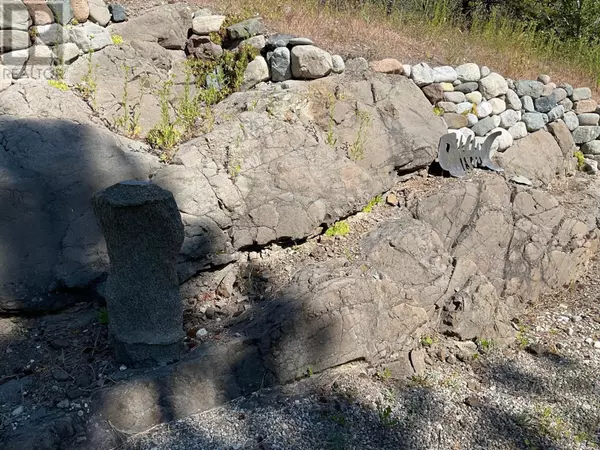
3 Beds
4 Baths
2,225 SqFt
3 Beds
4 Baths
2,225 SqFt
Key Details
Property Type Single Family Home
Sub Type Freehold
Listing Status Active
Purchase Type For Sale
Square Footage 2,225 sqft
Price per Sqft $346
Subdivision Midway
MLS® Listing ID 2477904
Bedrooms 3
Half Baths 1
Originating Board Association of Interior REALTORS®
Year Built 1986
Lot Size 1.360 Acres
Acres 59241.6
Property Description
Location
Province BC
Zoning General business
Rooms
Extra Room 1 Second level 13'0'' x 9'2'' Bedroom
Extra Room 2 Second level 16'4'' x 12'0'' Bedroom
Extra Room 3 Second level Measurements not available 4pc Ensuite bath
Extra Room 4 Second level Measurements not available 4pc Ensuite bath
Extra Room 5 Second level 12'10'' x 16'7'' Primary Bedroom
Extra Room 6 Second level Measurements not available 4pc Bathroom
Interior
Heating Forced air
Flooring Hardwood, Mixed Flooring
Fireplaces Type Conventional
Exterior
Parking Features No
View Y/N Yes
View River view, Mountain view
Roof Type Unknown
Private Pool No
Building
Sewer Septic tank
Others
Ownership Freehold

"My job is to find and attract mastery-based agents to the office, protect the culture, and make sure everyone is happy! "








