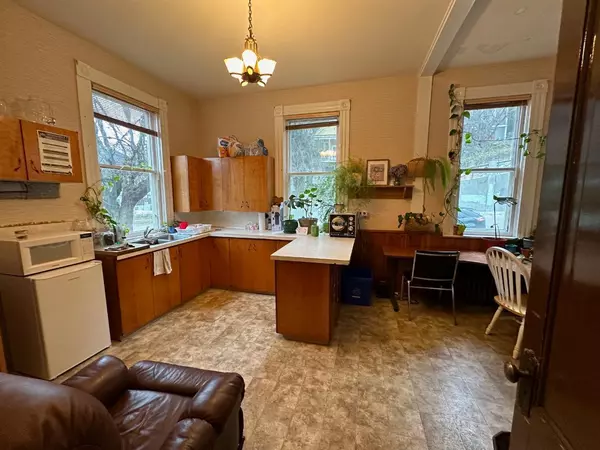
5 Beds
2 Baths
2,402 SqFt
5 Beds
2 Baths
2,402 SqFt
Key Details
Property Type Single Family Home
Sub Type Freehold
Listing Status Active
Purchase Type For Sale
Square Footage 2,402 sqft
Price per Sqft $395
Subdivision Nelson
MLS® Listing ID 2475322
Bedrooms 5
Half Baths 1
Originating Board Association of Interior REALTORS®
Year Built 1904
Lot Size 6,098 Sqft
Acres 6098.4
Property Description
Location
Province BC
Zoning Commercial
Rooms
Extra Room 1 Second level 16'0'' x 14'0'' Primary Bedroom
Extra Room 2 Second level 14'0'' x 12'0'' Bedroom
Extra Room 3 Second level 9'0'' x 9'0'' Foyer
Extra Room 4 Second level 12'0'' x 12'0'' Bedroom
Extra Room 5 Basement 8'0'' x 8'0'' Laundry room
Extra Room 6 Main level 16'0'' x 12'0'' Living room
Interior
Heating Hot Water
Flooring Mixed Flooring
Exterior
Garage No
Waterfront No
View Y/N No
Roof Type Unknown
Private Pool No
Building
Lot Description Level
Sewer Municipal sewage system
Others
Ownership Freehold

"My job is to find and attract mastery-based agents to the office, protect the culture, and make sure everyone is happy! "








