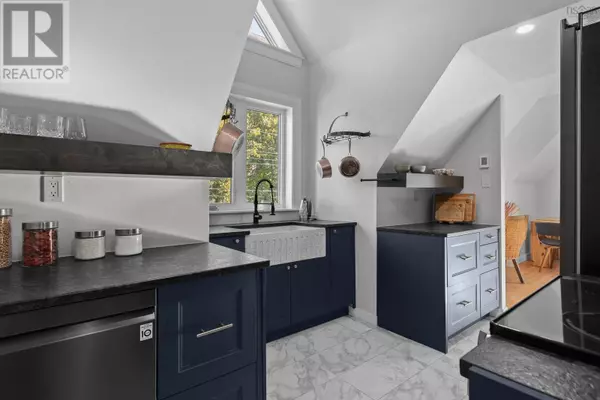
2 Beds
2 Baths
2 Beds
2 Baths
Key Details
Property Type Condo
Sub Type Condominium/Strata
Listing Status Active
Purchase Type For Sale
Subdivision Halifax
MLS® Listing ID 202425090
Style 2 Level
Bedrooms 2
Condo Fees $518/mo
Originating Board Nova Scotia Association of REALTORS®
Year Built 1986
Property Description
Location
Province NS
Rooms
Extra Room 1 Second level 5.6 X 7.11 Bath (# pieces 1-6)
Extra Room 2 Second level 11.9 X 29.11 Primary Bedroom
Extra Room 3 Main level 7.8 X 14.2 Bedroom
Extra Room 4 Main level 10.2 X 12.5 Kitchen
Extra Room 5 Main level 8.6 X 12.10 Dining room
Extra Room 6 Main level 12.7 X 13.5 Living room
Interior
Flooring Ceramic Tile, Cork, Hardwood, Vinyl
Exterior
Garage No
Community Features Recreational Facilities, School Bus
Waterfront No
View Y/N No
Private Pool No
Building
Story 2
Sewer Municipal sewage system
Architectural Style 2 Level
Others
Ownership Condominium/Strata

"My job is to find and attract mastery-based agents to the office, protect the culture, and make sure everyone is happy! "








