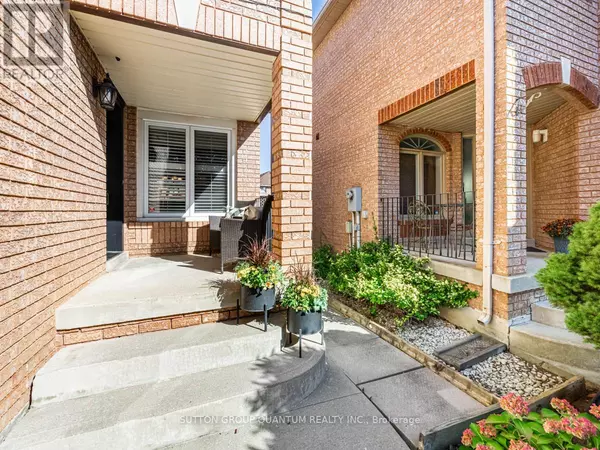
4 Beds
4 Baths
1,999 SqFt
4 Beds
4 Baths
1,999 SqFt
Key Details
Property Type Single Family Home
Sub Type Freehold
Listing Status Active
Purchase Type For Sale
Square Footage 1,999 sqft
Price per Sqft $649
Subdivision Lisgar
MLS® Listing ID W9461778
Bedrooms 4
Half Baths 1
Originating Board Toronto Regional Real Estate Board
Property Description
Location
Province ON
Rooms
Extra Room 1 Second level 4.75 m X 3.32 m Primary Bedroom
Extra Room 2 Second level 4.75 m X 3.32 m Bedroom 2
Extra Room 3 Second level 3.2 m X 3.05 m Bedroom 3
Extra Room 4 Main level 4.71 m X 3.3 m Living room
Extra Room 5 Main level 3.49 m X 3.29 m Dining room
Extra Room 6 Main level 4.95 m X 3.2 m Kitchen
Interior
Heating Forced air
Cooling Central air conditioning
Flooring Laminate
Exterior
Garage Yes
Fence Fenced yard
Waterfront No
View Y/N No
Total Parking Spaces 6
Private Pool No
Building
Story 2
Sewer Sanitary sewer
Others
Ownership Freehold

"My job is to find and attract mastery-based agents to the office, protect the culture, and make sure everyone is happy! "








