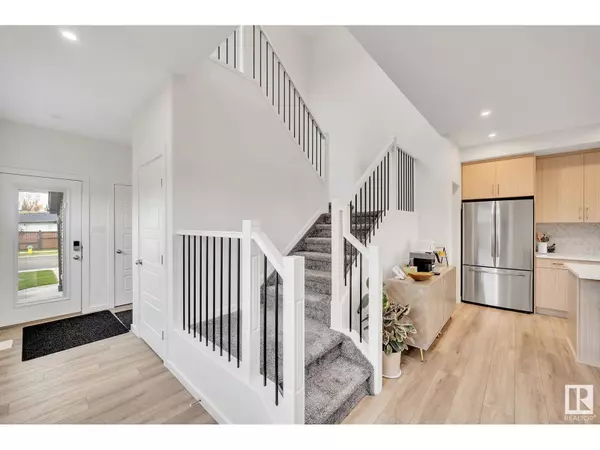
4 Beds
4 Baths
2,131 SqFt
4 Beds
4 Baths
2,131 SqFt
Key Details
Property Type Single Family Home
Sub Type Freehold
Listing Status Active
Purchase Type For Sale
Square Footage 2,131 sqft
Price per Sqft $335
Subdivision Kinglet Gardens
MLS® Listing ID E4411149
Bedrooms 4
Half Baths 1
Originating Board REALTORS® Association of Edmonton
Year Built 2023
Property Description
Location
Province AB
Rooms
Extra Room 1 Basement 3.31 m X 3.97 m Bedroom 4
Extra Room 2 Main level 3.78 m X 5.04 m Living room
Extra Room 3 Main level 2.67 m X 3.46 m Dining room
Extra Room 4 Main level 2.54 m X 4.05 m Kitchen
Extra Room 5 Main level 4.62 m X 3.74 m Family room
Extra Room 6 Upper Level 5.2 m X 3.77 m Primary Bedroom
Interior
Heating Forced air
Exterior
Garage Yes
Fence Fence
Waterfront No
View Y/N No
Private Pool No
Building
Story 2
Others
Ownership Freehold

"My job is to find and attract mastery-based agents to the office, protect the culture, and make sure everyone is happy! "








