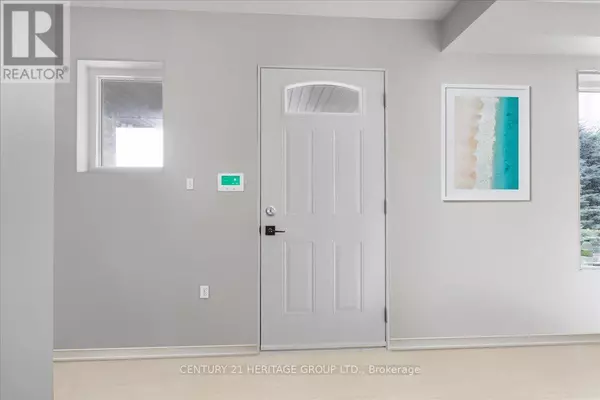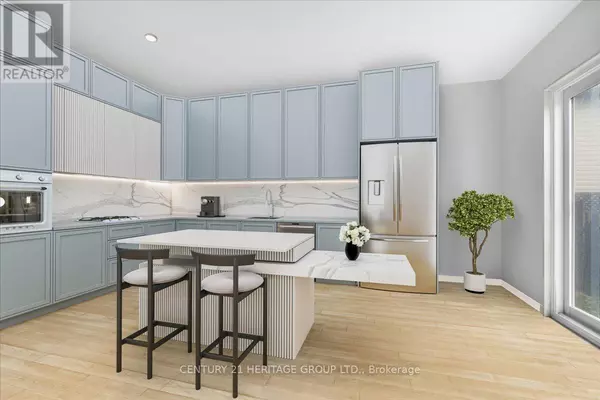
4 Beds
4 Baths
1,999 SqFt
4 Beds
4 Baths
1,999 SqFt
Key Details
Property Type Single Family Home
Sub Type Freehold
Listing Status Active
Purchase Type For Sale
Square Footage 1,999 sqft
Price per Sqft $375
Subdivision Nanticoke
MLS® Listing ID X9419867
Bedrooms 4
Half Baths 1
Originating Board Toronto Regional Real Estate Board
Property Description
Location
Province ON
Rooms
Extra Room 1 Second level 3.33 m X 3 m Bedroom
Extra Room 2 Second level 2.74 m X 3 m Bedroom
Extra Room 3 Second level 3.33 m X 5.21 m Primary Bedroom
Extra Room 4 Second level 3.53 m X 2.57 m Bathroom
Extra Room 5 Second level 2.41 m X 2.54 m Bathroom
Extra Room 6 Basement 5.26 m X 8.33 m Recreational, Games room
Interior
Heating Forced air
Cooling Central air conditioning
Exterior
Parking Features Yes
Community Features Community Centre, School Bus
View Y/N No
Total Parking Spaces 5
Private Pool No
Building
Lot Description Landscaped
Story 2
Sewer Sanitary sewer
Others
Ownership Freehold

"My job is to find and attract mastery-based agents to the office, protect the culture, and make sure everyone is happy! "








