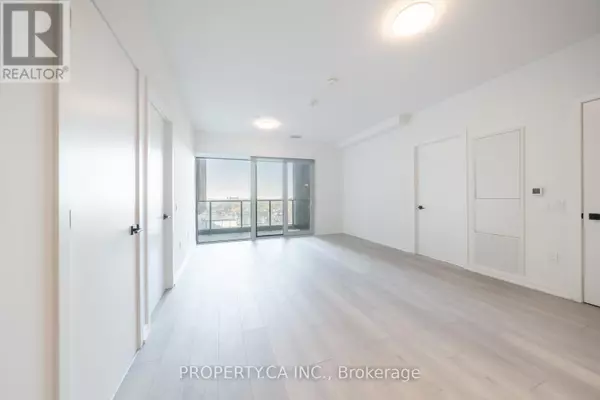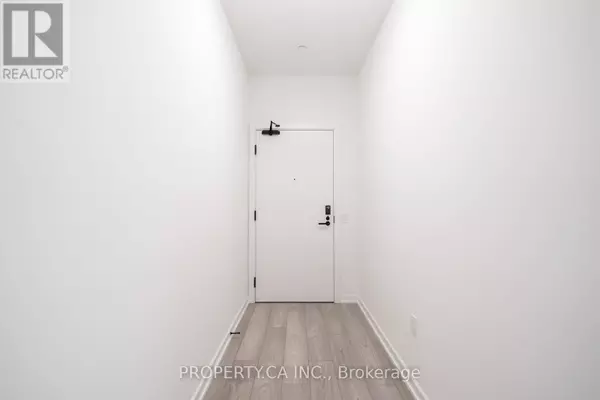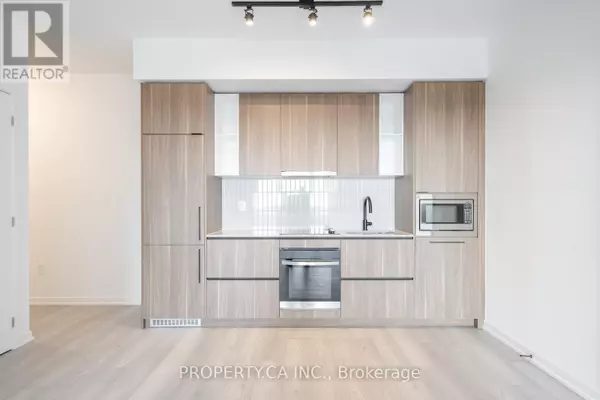
2 Beds
2 Baths
899 SqFt
2 Beds
2 Baths
899 SqFt
Key Details
Property Type Single Family Home, Commercial
Sub Type Shares in Co-operative
Listing Status Active
Purchase Type For Rent
Square Footage 899 sqft
Subdivision Dovercourt-Wallace Emerson-Junction
MLS® Listing ID W9419920
Bedrooms 2
Originating Board Toronto Regional Real Estate Board
Property Description
Location
Province ON
Rooms
Extra Room 1 Flat 4.24 m X 3.96 m Foyer
Extra Room 2 Flat 5.79 m X 4.27 m Kitchen
Extra Room 3 Flat 5.79 m X 4.27 m Dining room
Extra Room 4 Flat 5.79 m X 4.27 m Living room
Extra Room 5 Flat 3.35 m X 2.43 m Primary Bedroom
Extra Room 6 Flat 2.74 m X 3.04 m Bedroom 2
Interior
Heating Forced air
Cooling Central air conditioning
Flooring Laminate
Exterior
Parking Features Yes
Community Features Pets not Allowed
View Y/N No
Total Parking Spaces 1
Private Pool No
Others
Ownership Shares in Co-operative
Acceptable Financing Monthly
Listing Terms Monthly

"My job is to find and attract mastery-based agents to the office, protect the culture, and make sure everyone is happy! "








