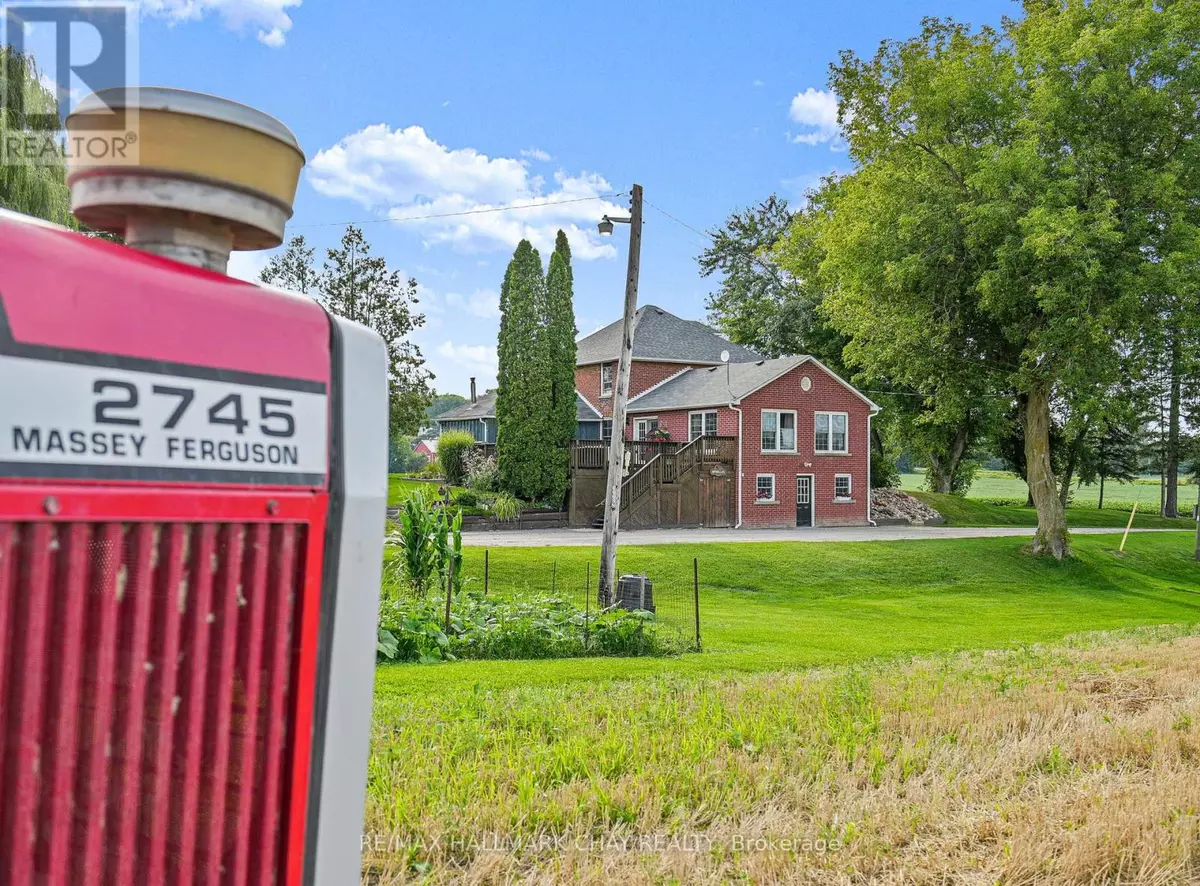
3 Beds
2 Baths
3 Beds
2 Baths
Key Details
Property Type Vacant Land
Listing Status Active
Purchase Type For Sale
Subdivision Rural New Tecumseth
MLS® Listing ID N9419777
Bedrooms 3
Originating Board Toronto Regional Real Estate Board
Property Description
Location
Province ON
Rooms
Extra Room 1 Second level 6.48 m X 3.35 m Primary Bedroom
Extra Room 2 Second level 3.05 m X 3 m Bedroom
Extra Room 3 Second level 3.58 m X 2.95 m Bedroom 2
Extra Room 4 Second level 2 m X 2 m Bathroom
Extra Room 5 Main level 6.48 m X 7.09 m Great room
Extra Room 6 Main level 5.33 m X 4.24 m Living room
Interior
Heating Heat Pump
Exterior
Garage No
Waterfront No
View Y/N No
Total Parking Spaces 15
Private Pool No
Building
Story 2
Sewer Septic System

"My job is to find and attract mastery-based agents to the office, protect the culture, and make sure everyone is happy! "








