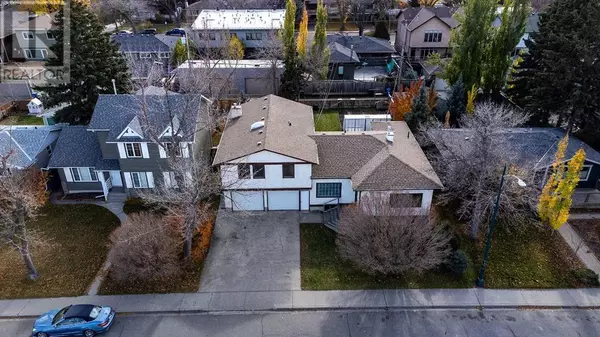
5 Beds
3 Baths
2,109 SqFt
5 Beds
3 Baths
2,109 SqFt
Key Details
Property Type Single Family Home
Sub Type Freehold
Listing Status Active
Purchase Type For Sale
Square Footage 2,109 sqft
Price per Sqft $379
Subdivision Cambrian Heights
MLS® Listing ID A2174249
Bedrooms 5
Originating Board Calgary Real Estate Board
Year Built 1932
Lot Size 6,856 Sqft
Acres 6856.611
Property Description
Location
Province AB
Rooms
Extra Room 1 Second level 11.08 Ft x 7.58 Ft Bedroom
Extra Room 2 Second level 11.08 Ft x 7.58 Ft Bedroom
Extra Room 3 Second level 11.08 Ft x 7.67 Ft Bedroom
Extra Room 4 Second level 23.67 Ft x 11.75 Ft Primary Bedroom
Extra Room 5 Second level 6.92 Ft x 7.50 Ft 4pc Bathroom
Extra Room 6 Second level 9.58 Ft x 6.83 Ft 3pc Bathroom
Interior
Heating Forced air,
Cooling None
Flooring Carpeted, Ceramic Tile, Linoleum
Exterior
Garage Yes
Garage Spaces 2.0
Garage Description 2
Fence Fence
Waterfront No
View Y/N No
Total Parking Spaces 2
Private Pool No
Building
Lot Description Garden Area, Lawn
Story 2
Others
Ownership Freehold

"My job is to find and attract mastery-based agents to the office, protect the culture, and make sure everyone is happy! "








