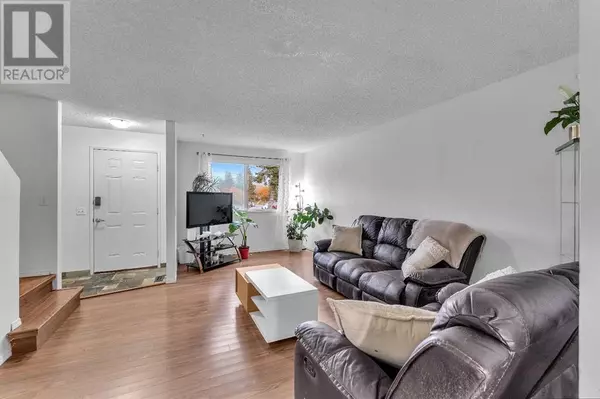
3 Beds
1 Bath
1,163 SqFt
3 Beds
1 Bath
1,163 SqFt
OPEN HOUSE
Sun Oct 27, 12:00pm - 2:00pm
Key Details
Property Type Single Family Home
Sub Type Freehold
Listing Status Active
Purchase Type For Sale
Square Footage 1,163 sqft
Price per Sqft $386
Subdivision Ranchlands
MLS® Listing ID A2174289
Bedrooms 3
Originating Board Calgary Real Estate Board
Year Built 1984
Lot Size 2,863 Sqft
Acres 2863.2002
Property Description
Location
Province AB
Rooms
Extra Room 1 Main level 13.42 Ft x 17.83 Ft Family room
Extra Room 2 Main level 6.58 Ft x 12.92 Ft Kitchen
Extra Room 3 Main level 10.67 Ft x 12.17 Ft Dining room
Extra Room 4 Upper Level 14.92 Ft x 10.75 Ft Primary Bedroom
Extra Room 5 Upper Level 7.83 Ft x 14.25 Ft Bedroom
Extra Room 6 Upper Level 9.08 Ft x 12.00 Ft Bedroom
Interior
Heating Forced air,
Cooling None
Flooring Laminate, Tile
Exterior
Garage No
Fence Fence
Waterfront No
View Y/N No
Total Parking Spaces 2
Private Pool No
Building
Story 2
Others
Ownership Freehold

"My job is to find and attract mastery-based agents to the office, protect the culture, and make sure everyone is happy! "








