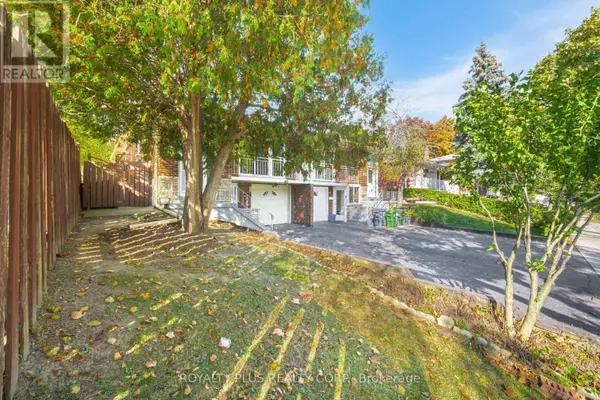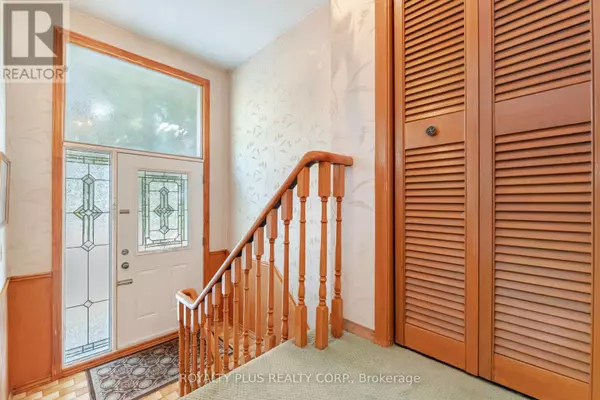
3 Beds
2 Baths
1,099 SqFt
3 Beds
2 Baths
1,099 SqFt
Key Details
Property Type Single Family Home
Sub Type Freehold
Listing Status Active
Purchase Type For Sale
Square Footage 1,099 sqft
Price per Sqft $849
Subdivision Glenfield-Jane Heights
MLS® Listing ID W9418643
Style Bungalow
Bedrooms 3
Originating Board Toronto Regional Real Estate Board
Property Description
Location
Province ON
Rooms
Extra Room 1 Basement 3.35 m X 1.5 m Cold room
Extra Room 2 Basement 3.35 m X 1.5 m Cold room
Extra Room 3 Basement Measurements not available Bathroom
Extra Room 4 Basement Measurements not available Bathroom
Extra Room 5 Basement 5.08 m X 3.32 m Kitchen
Extra Room 6 Basement 5.08 m X 3.32 m Kitchen
Interior
Heating Forced air, Forced air
Cooling Central air conditioning
Flooring Carpeted, Ceramic, Cushion/Lino/Vinyl
Exterior
Parking Features Yes
View Y/N No
Total Parking Spaces 4
Private Pool No
Building
Story 1
Sewer Sanitary sewer
Architectural Style Bungalow
Others
Ownership Freehold

"My job is to find and attract mastery-based agents to the office, protect the culture, and make sure everyone is happy! "








