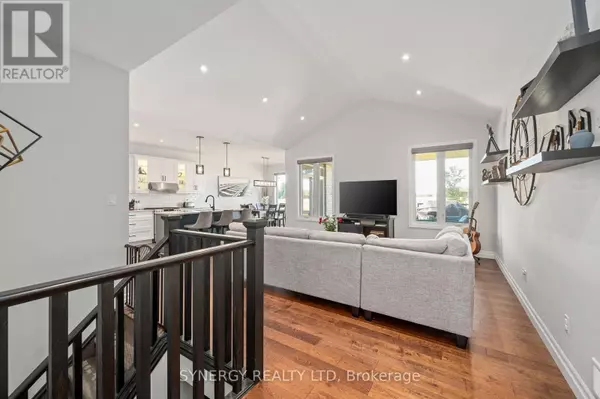REQUEST A TOUR If you would like to see this home without being there in person, select the "Virtual Tour" option and your agent will contact you to discuss available opportunities.
In-PersonVirtual Tour

$ 699,900
Est. payment | /mo
2 Beds
2 Baths
1,499 SqFt
$ 699,900
Est. payment | /mo
2 Beds
2 Baths
1,499 SqFt
Key Details
Property Type Single Family Home
Sub Type Freehold
Listing Status Active
Purchase Type For Sale
Square Footage 1,499 sqft
Price per Sqft $466
Subdivision Dutton
MLS® Listing ID X9418860
Style Bungalow
Bedrooms 2
Originating Board London and St. Thomas Association of REALTORS®
Property Description
Welcome to small-town living with a touch of luxury in this beautiful 1500 sq ft 2-bedroom, 2-bathroom home, built in 2019. Nestled on the edge of serene farm fields, this modern gem offers the perfect blend of comfort and convenience. Step inside to be greeted by stunning engineered hardwood floors and an open-concept design featuring 9-foot ceilings. The kitchen is a chef's dream, boasting quartz countertops, a gas stove, a spacious pantry, a large island and plenty of room for family gatherings. Custom tilework in all wet areas enhances the homes contemporary feel. Step outside to the covered back deck, complete with a built-in gas line for effortless BBQs, and enjoy the breathtaking sunsets in the oversized backyard. Recent updates include a concrete driveway and the rear deck, both added in 2021. The insulated garage offers added comfort and functionality year-round. Located in the welcoming community of Dutton, this home provides quick access to the 401 and is just a short drive from London. Dutton offers all the essentialsgrocery stores, schools, medical centers, community centers, McDonald's, and a quick drive to Port Glasgow, where you can enjoy family days at the marina. Dont miss this opportunity to enjoy modern living in a peaceful small-town setting! (id:24570)
Location
Province ON
Interior
Heating Forced air
Cooling Central air conditioning
Exterior
Parking Features Yes
Community Features Community Centre
View Y/N No
Total Parking Spaces 4
Private Pool No
Building
Story 1
Sewer Sanitary sewer
Architectural Style Bungalow
Others
Ownership Freehold

"My job is to find and attract mastery-based agents to the office, protect the culture, and make sure everyone is happy! "








