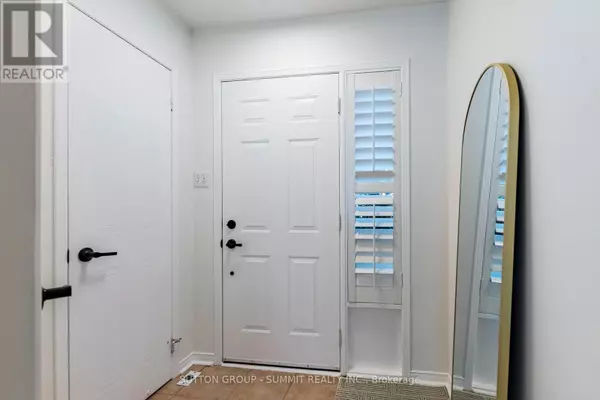
3 Beds
3 Baths
1,399 SqFt
3 Beds
3 Baths
1,399 SqFt
Key Details
Property Type Townhouse
Sub Type Townhouse
Listing Status Active
Purchase Type For Sale
Square Footage 1,399 sqft
Price per Sqft $714
Subdivision Lakeview
MLS® Listing ID W9419127
Bedrooms 3
Half Baths 1
Condo Fees $147/mo
Originating Board Toronto Regional Real Estate Board
Property Description
Location
Province ON
Rooms
Extra Room 1 Second level 4.67 m X 3.15 m Primary Bedroom
Extra Room 2 Second level 4.14 m X 2.49 m Bedroom 2
Extra Room 3 Second level 3.11 m X 2.9 m Bedroom 3
Extra Room 4 Second level 2.34 m X 1.72 m Bathroom
Extra Room 5 Basement 7.19 m X 5.59 m Recreational, Games room
Extra Room 6 Ground level 4.57 m X 3.12 m Living room
Interior
Heating Forced air
Cooling Central air conditioning
Flooring Hardwood, Ceramic, Carpeted
Exterior
Garage Yes
Fence Fenced yard
Community Features Pet Restrictions, Community Centre
Waterfront No
View Y/N No
Total Parking Spaces 2
Private Pool No
Building
Story 2
Others
Ownership Condominium/Strata

"My job is to find and attract mastery-based agents to the office, protect the culture, and make sure everyone is happy! "








