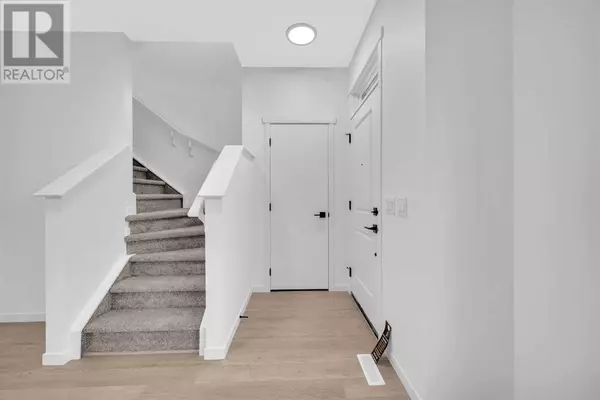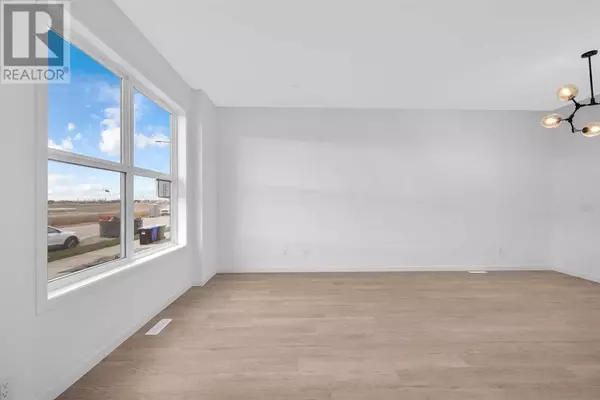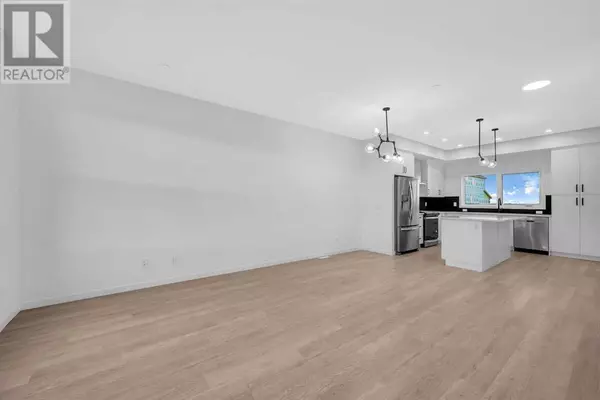
3 Beds
3 Baths
1,265 SqFt
3 Beds
3 Baths
1,265 SqFt
Key Details
Property Type Single Family Home
Sub Type Freehold
Listing Status Active
Purchase Type For Sale
Square Footage 1,265 sqft
Price per Sqft $466
Subdivision Hotchkiss
MLS® Listing ID A2174408
Bedrooms 3
Half Baths 1
Originating Board Calgary Real Estate Board
Lot Size 2,844 Sqft
Acres 2844.0405
Property Description
Location
Province AB
Rooms
Extra Room 1 Main level 5.33 Ft x 5.50 Ft 2pc Bathroom
Extra Room 2 Main level 14.67 Ft x 9.42 Ft Dining room
Extra Room 3 Main level 12.08 Ft x 11.75 Ft Kitchen
Extra Room 4 Main level 12.92 Ft x 9.75 Ft Living room
Extra Room 5 Upper Level 4.92 Ft x 7.83 Ft 4pc Bathroom
Extra Room 6 Upper Level 7.83 Ft x 4.92 Ft 4pc Bathroom
Interior
Heating Forced air
Cooling None
Flooring Carpeted, Vinyl Plank
Exterior
Parking Features No
Fence Not fenced
View Y/N No
Total Parking Spaces 2
Private Pool No
Building
Story 2
Others
Ownership Freehold

"My job is to find and attract mastery-based agents to the office, protect the culture, and make sure everyone is happy! "








