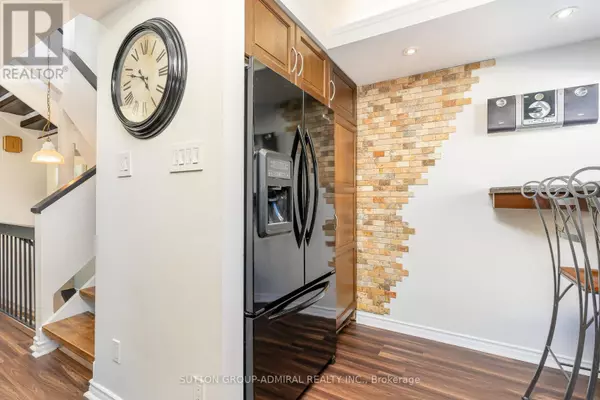
3 Beds
3 Baths
1,399 SqFt
3 Beds
3 Baths
1,399 SqFt
Key Details
Property Type Townhouse
Sub Type Townhouse
Listing Status Active
Purchase Type For Sale
Square Footage 1,399 sqft
Price per Sqft $528
Subdivision Streetsville
MLS® Listing ID W9418549
Style Multi-level
Bedrooms 3
Half Baths 1
Condo Fees $787/mo
Originating Board Toronto Regional Real Estate Board
Property Description
Location
Province ON
Rooms
Extra Room 1 Lower level 2.86 m X 3.5 m Recreational, Games room
Extra Room 2 Main level 5.18 m X 2.77 m Living room
Extra Room 3 Main level 3.41 m X 3.35 m Dining room
Extra Room 4 Main level 5.11 m X 2.37 m Kitchen
Extra Room 5 Upper Level 3.96 m X 3.6 m Primary Bedroom
Extra Room 6 Upper Level 3.65 m X 2.44 m Bedroom 2
Interior
Heating Forced air
Cooling Central air conditioning
Flooring Hardwood, Wood
Exterior
Garage Yes
Community Features Pet Restrictions
Waterfront No
View Y/N No
Total Parking Spaces 2
Private Pool No
Building
Architectural Style Multi-level
Others
Ownership Condominium/Strata

"My job is to find and attract mastery-based agents to the office, protect the culture, and make sure everyone is happy! "








