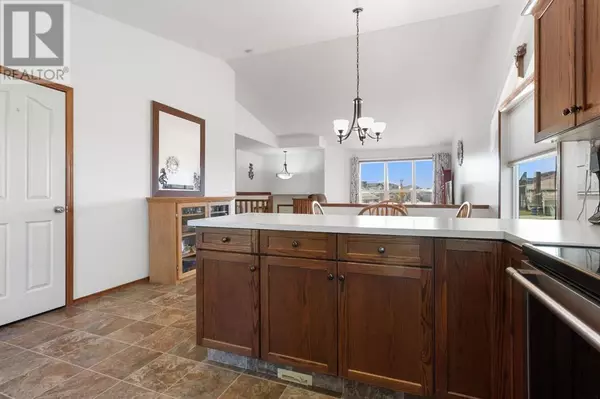
4 Beds
3 Baths
1,066 SqFt
4 Beds
3 Baths
1,066 SqFt
Key Details
Property Type Single Family Home
Sub Type Freehold
Listing Status Active
Purchase Type For Sale
Square Footage 1,066 sqft
Price per Sqft $401
Subdivision Park Place
MLS® Listing ID A2173029
Style Bi-level
Bedrooms 4
Originating Board Central Alberta REALTORS® Association
Year Built 2007
Lot Size 5,200 Sqft
Acres 5200.0
Property Description
Location
Province AB
Rooms
Extra Room 1 Basement 13.08 Ft x 4.00 Ft Bedroom
Extra Room 2 Basement 9.67 Ft x 11.17 Ft Bedroom
Extra Room 3 Basement Measurements not available 4pc Bathroom
Extra Room 4 Basement 11.42 Ft x 13.92 Ft Laundry room
Extra Room 5 Main level 13.33 Ft x 9.92 Ft Kitchen
Extra Room 6 Main level 13.33 Ft x 14.33 Ft Living room
Interior
Heating Forced air
Cooling None
Flooring Carpeted, Laminate, Linoleum, Tile
Exterior
Garage Yes
Garage Spaces 2.0
Garage Description 2
Fence Fence
Waterfront No
View Y/N No
Total Parking Spaces 2
Private Pool No
Building
Lot Description Landscaped, Lawn
Architectural Style Bi-level
Others
Ownership Freehold

"My job is to find and attract mastery-based agents to the office, protect the culture, and make sure everyone is happy! "








