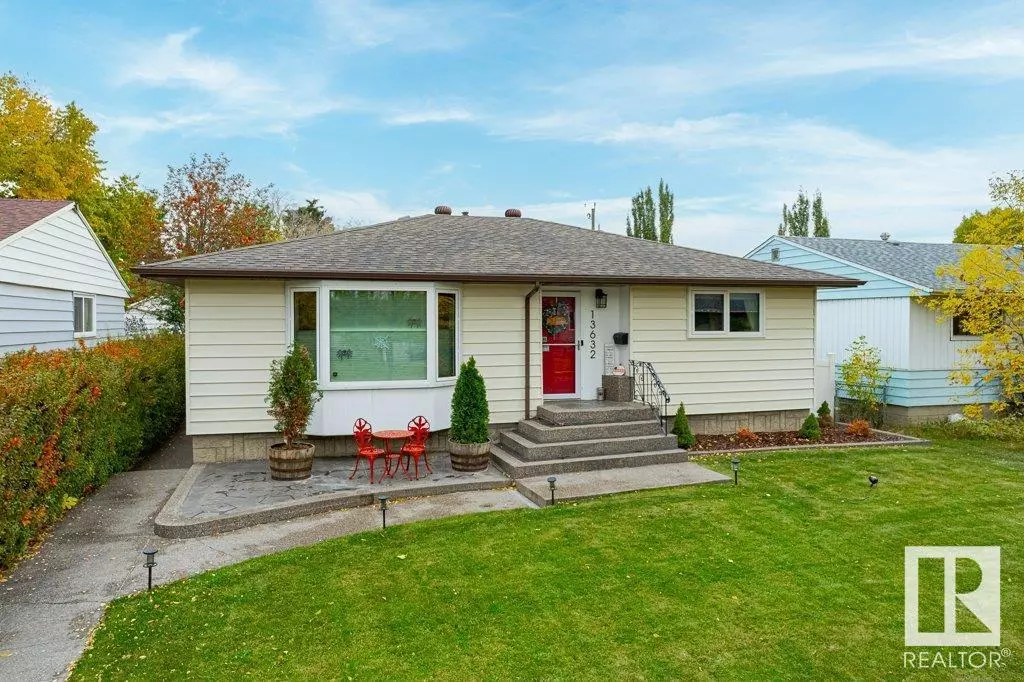
4 Beds
2 Baths
1,171 SqFt
4 Beds
2 Baths
1,171 SqFt
Key Details
Property Type Single Family Home
Sub Type Freehold
Listing Status Active
Purchase Type For Sale
Square Footage 1,171 sqft
Price per Sqft $409
Subdivision Dovercourt
MLS® Listing ID E4411038
Style Bungalow
Bedrooms 4
Originating Board REALTORS® Association of Edmonton
Year Built 1955
Lot Size 6,234 Sqft
Acres 6234.134
Property Description
Location
Province AB
Rooms
Extra Room 1 Basement 3.87 m X 4.19 m Family room
Extra Room 2 Basement 3.88 m X 3.68 m Bedroom 4
Extra Room 3 Basement 3.68 m X 3.39 m Laundry room
Extra Room 4 Basement 3.88 m X 2.85 m Storage
Extra Room 5 Main level 4.67 m X 5.53 m Living room
Extra Room 6 Main level 2.66 m X 2.67 m Dining room
Interior
Heating Forced air
Exterior
Garage Yes
Waterfront No
View Y/N No
Total Parking Spaces 3
Private Pool No
Building
Story 1
Architectural Style Bungalow
Others
Ownership Freehold

"My job is to find and attract mastery-based agents to the office, protect the culture, and make sure everyone is happy! "








