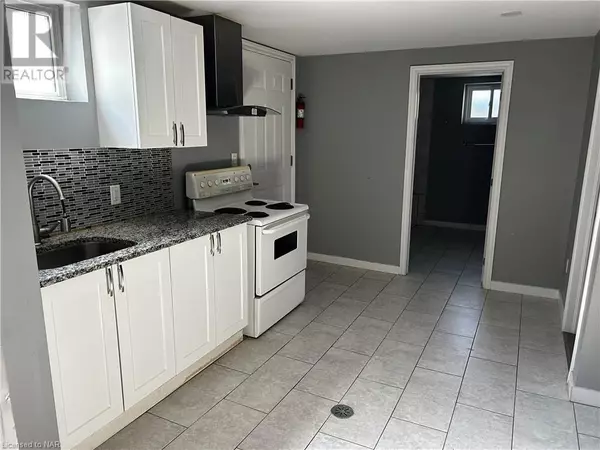
6 Beds
2 Baths
1,848 SqFt
6 Beds
2 Baths
1,848 SqFt
Key Details
Property Type Single Family Home
Sub Type Freehold
Listing Status Active
Purchase Type For Sale
Square Footage 1,848 sqft
Price per Sqft $318
Subdivision 558 - Confederation Heights
MLS® Listing ID 40663114
Style Bungalow
Bedrooms 6
Originating Board Niagara Association of REALTORS®
Property Description
Location
Province ON
Rooms
Extra Room 1 Basement Measurements not available 4pc Bathroom
Extra Room 2 Basement 13'0'' x 9'0'' Eat in kitchen
Extra Room 3 Basement 14'0'' x 9'0'' Bedroom
Extra Room 4 Basement 19'8'' x 8'0'' Bedroom
Extra Room 5 Basement 14'8'' x 8'5'' Bedroom
Extra Room 6 Main level Measurements not available 4pc Bathroom
Interior
Heating Forced air,
Cooling Central air conditioning
Exterior
Garage No
Community Features School Bus
Waterfront No
View Y/N No
Total Parking Spaces 4
Private Pool No
Building
Story 1
Sewer Municipal sewage system
Architectural Style Bungalow
Others
Ownership Freehold

"My job is to find and attract mastery-based agents to the office, protect the culture, and make sure everyone is happy! "








