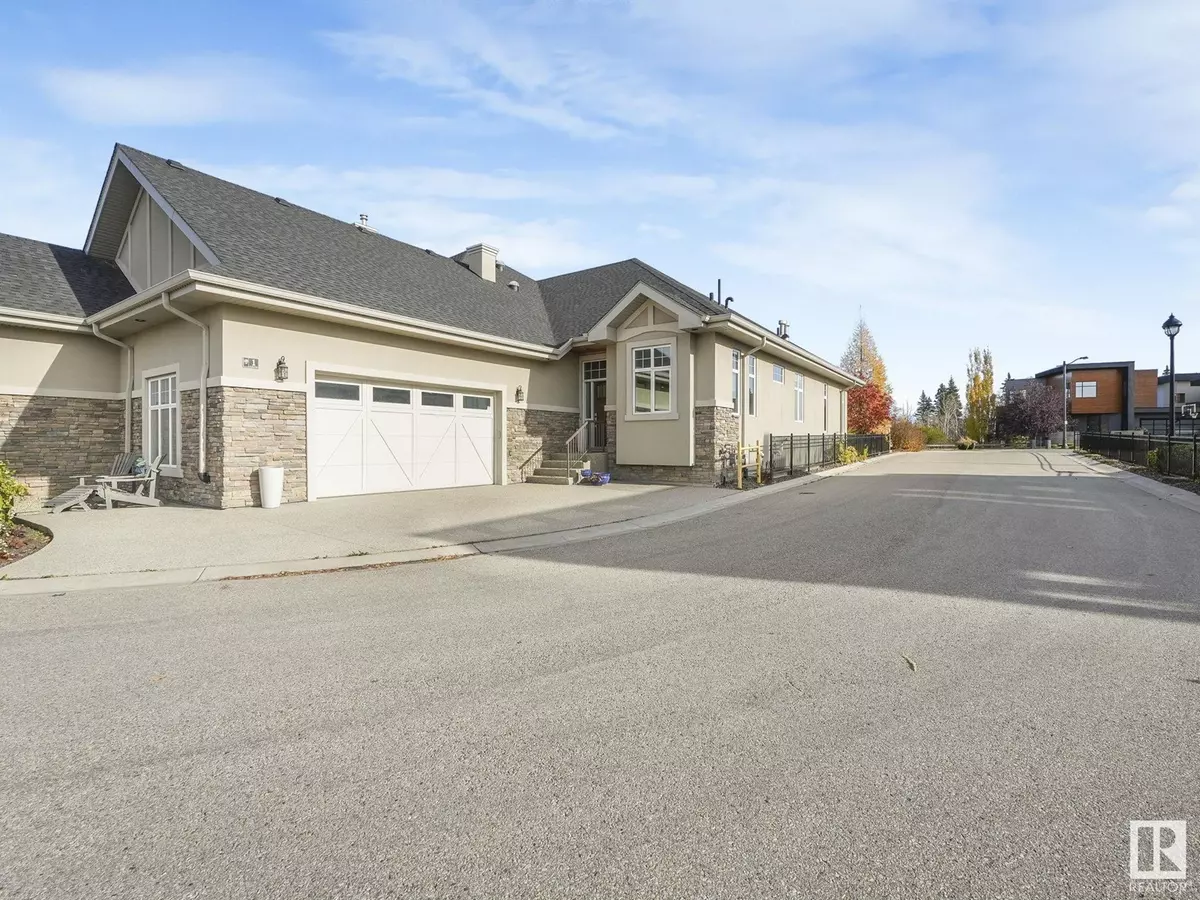
3 Beds
3 Baths
1,715 SqFt
3 Beds
3 Baths
1,715 SqFt
Key Details
Property Type Condo
Sub Type Condominium/Strata
Listing Status Active
Purchase Type For Sale
Square Footage 1,715 sqft
Price per Sqft $583
Subdivision Magrath Heights
MLS® Listing ID E4411021
Style Bungalow
Bedrooms 3
Half Baths 1
Condo Fees $307/mo
Originating Board REALTORS® Association of Edmonton
Year Built 2013
Lot Size 6,717 Sqft
Acres 6717.4336
Property Description
Location
Province AB
Rooms
Extra Room 1 Basement 31'6\" x 31'4\" Family room
Extra Room 2 Basement 10'11\" x 14'4 Bedroom 2
Extra Room 3 Basement 11'4\" x 13'6\" Bedroom 3
Extra Room 4 Main level 19'5\" x 13\"4\" Living room
Extra Room 5 Main level 19'5\" x 6'1\" Dining room
Extra Room 6 Main level 11'5\" x 14'11 Kitchen
Interior
Heating Forced air
Cooling Central air conditioning
Fireplaces Type Unknown
Exterior
Garage Yes
Fence Fence
Waterfront No
View Y/N Yes
View Ravine view
Private Pool No
Building
Story 1
Architectural Style Bungalow
Others
Ownership Condominium/Strata

"My job is to find and attract mastery-based agents to the office, protect the culture, and make sure everyone is happy! "








