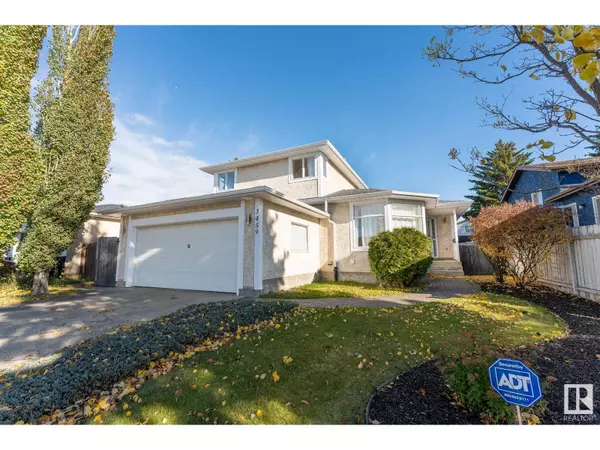
3 Beds
3 Baths
2,035 SqFt
3 Beds
3 Baths
2,035 SqFt
Key Details
Property Type Single Family Home
Sub Type Freehold
Listing Status Active
Purchase Type For Sale
Square Footage 2,035 sqft
Price per Sqft $245
Subdivision Minchau
MLS® Listing ID E4410983
Bedrooms 3
Half Baths 1
Originating Board REALTORS® Association of Edmonton
Year Built 1987
Lot Size 5,383 Sqft
Acres 5383.462
Property Description
Location
Province AB
Rooms
Extra Room 1 Main level 3.81 m X 5.45 m Living room
Extra Room 2 Main level 3.66 m X 3.09 m Dining room
Extra Room 3 Main level 3.32 m X 3.32 m Kitchen
Extra Room 4 Main level 6.08 m X 1.04 m Family room
Extra Room 5 Main level 2.88 m X 3.95 m Den
Extra Room 6 Upper Level 3.84 m X 4.41 m Primary Bedroom
Interior
Heating Forced air
Exterior
Garage Yes
Fence Fence
Waterfront No
View Y/N No
Private Pool No
Building
Story 2
Others
Ownership Freehold

"My job is to find and attract mastery-based agents to the office, protect the culture, and make sure everyone is happy! "








