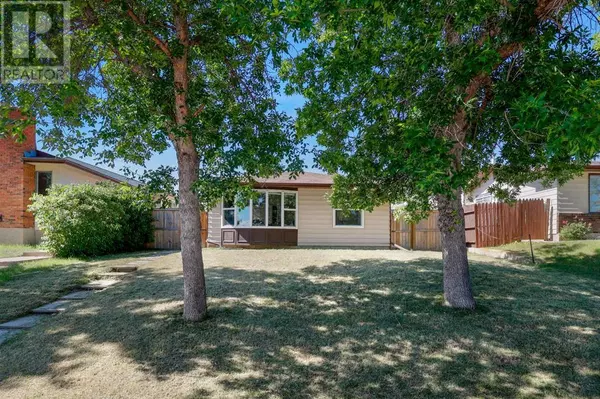
5 Beds
3 Baths
1,168 SqFt
5 Beds
3 Baths
1,168 SqFt
Key Details
Property Type Single Family Home
Sub Type Freehold
Listing Status Active
Purchase Type For Sale
Square Footage 1,168 sqft
Price per Sqft $462
Subdivision Beddington Heights
MLS® Listing ID A2174160
Style 3 Level
Bedrooms 5
Half Baths 1
Originating Board Calgary Real Estate Board
Year Built 1978
Lot Size 5,274 Sqft
Acres 5274.0
Property Description
Location
Province AB
Rooms
Extra Room 1 Second level 9.92 Ft x 9.42 Ft Bedroom
Extra Room 2 Second level 7.67 Ft x 2.92 Ft 2pc Bathroom
Extra Room 3 Basement 10.58 Ft x 8.58 Ft Bedroom
Extra Room 4 Basement 10.67 Ft x 12.83 Ft Bonus Room
Extra Room 5 Basement 10.67 Ft x 8.00 Ft Bedroom
Extra Room 6 Basement 4.92 Ft x 10.58 Ft 3pc Bathroom
Interior
Heating Forced air
Cooling None
Flooring Vinyl
Exterior
Garage Yes
Garage Spaces 1.0
Garage Description 1
Fence Fence
Waterfront No
View Y/N No
Total Parking Spaces 1
Private Pool No
Building
Lot Description Landscaped, Lawn
Architectural Style 3 Level
Others
Ownership Freehold

"My job is to find and attract mastery-based agents to the office, protect the culture, and make sure everyone is happy! "








