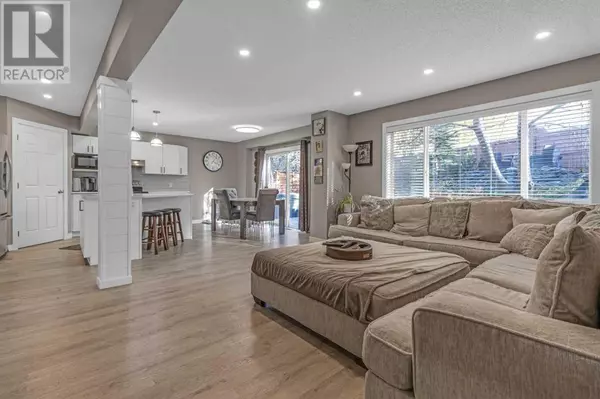
4 Beds
4 Baths
1,751 SqFt
4 Beds
4 Baths
1,751 SqFt
OPEN HOUSE
Sun Oct 27, 12:00pm - 12:30pm
Key Details
Property Type Single Family Home
Sub Type Freehold
Listing Status Active
Purchase Type For Sale
Square Footage 1,751 sqft
Price per Sqft $399
Subdivision Valley Ridge
MLS® Listing ID A2174033
Bedrooms 4
Half Baths 1
Originating Board Calgary Real Estate Board
Year Built 1998
Lot Size 5,511 Sqft
Acres 5511.122
Property Description
Location
Province AB
Rooms
Extra Room 1 Second level 17.00 Ft x 14.92 Ft Bonus Room
Extra Room 2 Second level 11.17 Ft x 12.00 Ft Primary Bedroom
Extra Room 3 Second level 4.42 Ft x 5.08 Ft Other
Extra Room 4 Second level 8.58 Ft x 4.92 Ft 4pc Bathroom
Extra Room 5 Second level 10.00 Ft x 10.92 Ft Bedroom
Extra Room 6 Second level 9.92 Ft x 10.92 Ft Bedroom
Interior
Heating Forced air,
Cooling Central air conditioning
Flooring Carpeted, Ceramic Tile, Vinyl
Fireplaces Number 2
Exterior
Garage Yes
Garage Spaces 2.0
Garage Description 2
Fence Fence
Community Features Golf Course Development
Waterfront No
View Y/N No
Total Parking Spaces 4
Private Pool No
Building
Lot Description Garden Area, Landscaped
Story 2
Others
Ownership Freehold

"My job is to find and attract mastery-based agents to the office, protect the culture, and make sure everyone is happy! "








