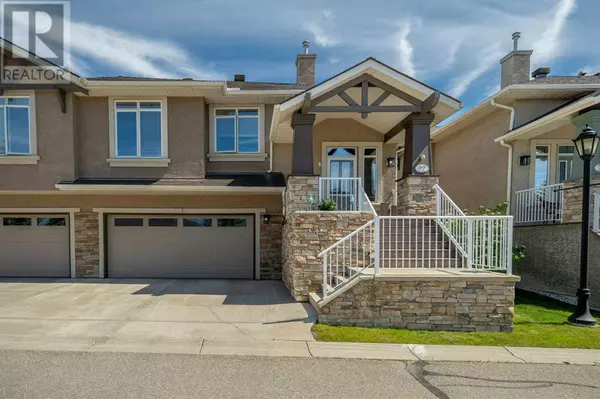
3 Beds
3 Baths
1,313 SqFt
3 Beds
3 Baths
1,313 SqFt
OPEN HOUSE
Sun Oct 27, 1:00pm - 3:00pm
Key Details
Property Type Condo
Sub Type Condominium/Strata
Listing Status Active
Purchase Type For Sale
Square Footage 1,313 sqft
Price per Sqft $506
Subdivision Discovery Ridge
MLS® Listing ID A2174130
Bedrooms 3
Half Baths 1
Condo Fees $505/mo
Originating Board Calgary Real Estate Board
Year Built 2002
Lot Size 3,186 Sqft
Acres 3186.1174
Property Description
Location
Province AB
Rooms
Extra Room 1 Basement Measurements not available 3pc Bathroom
Extra Room 2 Basement 12.08 Ft x 15.08 Ft Bedroom
Extra Room 3 Basement 9.00 Ft x 12.92 Ft Bedroom
Extra Room 4 Basement 6.42 Ft x 6.33 Ft Storage
Extra Room 5 Basement 7.42 Ft x 10.92 Ft Furnace
Extra Room 6 Main level 14.25 Ft x 12.42 Ft Kitchen
Interior
Heating Forced air,
Cooling None
Flooring Carpeted, Hardwood, Tile
Fireplaces Number 1
Exterior
Garage Yes
Garage Spaces 2.0
Garage Description 2
Fence Not fenced
Community Features Pets Allowed
Waterfront No
View Y/N No
Total Parking Spaces 4
Private Pool No
Others
Ownership Condominium/Strata

"My job is to find and attract mastery-based agents to the office, protect the culture, and make sure everyone is happy! "








