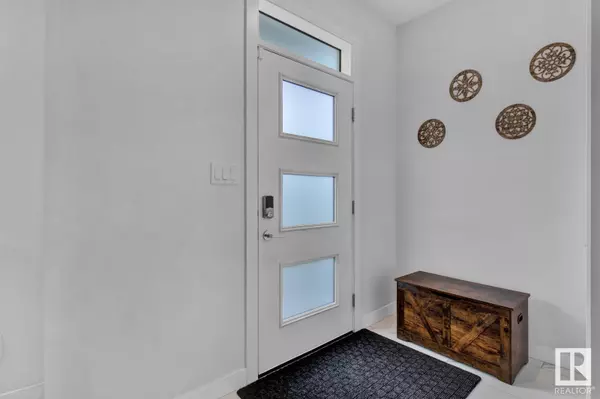
4 Beds
4 Baths
1,703 SqFt
4 Beds
4 Baths
1,703 SqFt
Key Details
Property Type Single Family Home
Sub Type Freehold
Listing Status Active
Purchase Type For Sale
Square Footage 1,703 sqft
Price per Sqft $346
Subdivision Keswick Area
MLS® Listing ID E4410923
Bedrooms 4
Half Baths 1
Originating Board REALTORS® Association of Edmonton
Year Built 2021
Property Description
Location
Province AB
Rooms
Extra Room 1 Basement Measurements not available Bedroom 4
Extra Room 2 Main level 4.34 m X 6.84 m Living room
Extra Room 3 Main level 3.79 m X 2.39 m Dining room
Extra Room 4 Main level 3.76 m X 3.6 m Kitchen
Extra Room 5 Upper Level 3.58 m X 3.9 m Primary Bedroom
Extra Room 6 Upper Level 2.74 m X 3.61 m Bedroom 2
Interior
Heating Forced air
Cooling Central air conditioning
Exterior
Garage Yes
Waterfront No
View Y/N No
Private Pool No
Building
Story 2
Others
Ownership Freehold

"My job is to find and attract mastery-based agents to the office, protect the culture, and make sure everyone is happy! "








