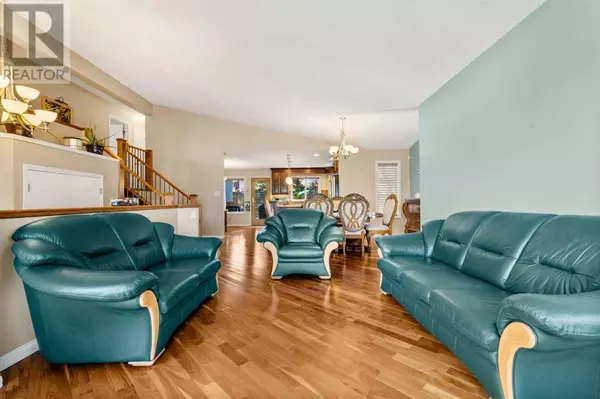
6 Beds
3 Baths
1,868 SqFt
6 Beds
3 Baths
1,868 SqFt
OPEN HOUSE
Sun Oct 27, 1:00pm - 3:00pm
Key Details
Property Type Single Family Home
Sub Type Freehold
Listing Status Active
Purchase Type For Sale
Square Footage 1,868 sqft
Price per Sqft $455
Subdivision Woodbine
MLS® Listing ID A2173935
Style 4 Level
Bedrooms 6
Half Baths 1
Originating Board Calgary Real Estate Board
Year Built 1990
Lot Size 7,287 Sqft
Acres 7287.1675
Property Description
Location
Province AB
Rooms
Extra Room 1 Basement 16.25 Ft x 23.08 Ft Recreational, Games room
Extra Room 2 Basement 10.33 Ft x 14.67 Ft Bedroom
Extra Room 3 Basement 8.08 Ft x 12.00 Ft Furnace
Extra Room 4 Basement 3.67 Ft x 2.25 Ft Furnace
Extra Room 5 Lower level 12.50 Ft x 7.33 Ft Laundry room
Extra Room 6 Lower level 17.83 Ft x 15.83 Ft Family room
Interior
Heating Other, Forced air
Cooling None
Flooring Carpeted, Ceramic Tile, Hardwood
Fireplaces Number 1
Exterior
Garage Yes
Garage Spaces 2.0
Garage Description 2
Fence Fence
Waterfront No
View Y/N No
Total Parking Spaces 4
Private Pool No
Building
Architectural Style 4 Level
Others
Ownership Freehold

"My job is to find and attract mastery-based agents to the office, protect the culture, and make sure everyone is happy! "








