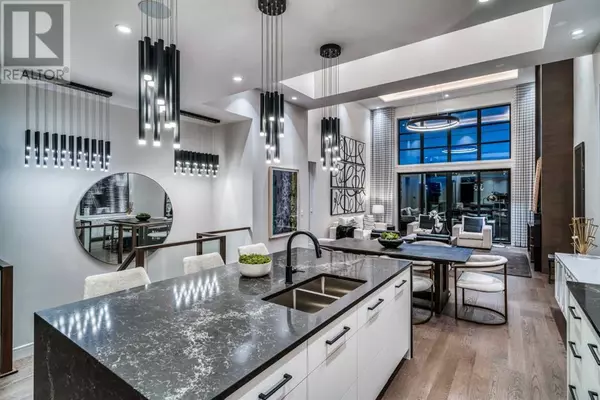
3 Beds
3 Baths
1,765 SqFt
3 Beds
3 Baths
1,765 SqFt
Key Details
Property Type Condo
Sub Type Condominium/Strata
Listing Status Active
Purchase Type For Sale
Square Footage 1,765 sqft
Price per Sqft $991
Subdivision Springbank Hill
MLS® Listing ID A2173392
Style Bungalow
Bedrooms 3
Half Baths 1
Originating Board Calgary Real Estate Board
Lot Size 4,574 Sqft
Acres 4574.7695
Property Description
Location
Province AB
Rooms
Extra Room 1 Lower level 12.08 Ft x 13.58 Ft Bedroom
Extra Room 2 Lower level 11.92 Ft x 11.25 Ft Bedroom
Extra Room 3 Lower level 14.17 Ft x 18.08 Ft Media
Extra Room 4 Lower level 15.67 Ft x 16.83 Ft Recreational, Games room
Extra Room 5 Lower level 19.58 Ft x 14.50 Ft Other
Extra Room 6 Lower level 10.83 Ft x 13.67 Ft Furnace
Interior
Heating Forced air, In Floor Heating
Cooling Central air conditioning
Flooring Carpeted, Hardwood, Tile
Fireplaces Number 3
Exterior
Garage Yes
Garage Spaces 2.0
Garage Description 2
Fence Fence
Community Features Pets Allowed
Waterfront No
View Y/N No
Total Parking Spaces 4
Private Pool No
Building
Lot Description Underground sprinkler
Story 1
Architectural Style Bungalow
Others
Ownership Condominium/Strata

"My job is to find and attract mastery-based agents to the office, protect the culture, and make sure everyone is happy! "








