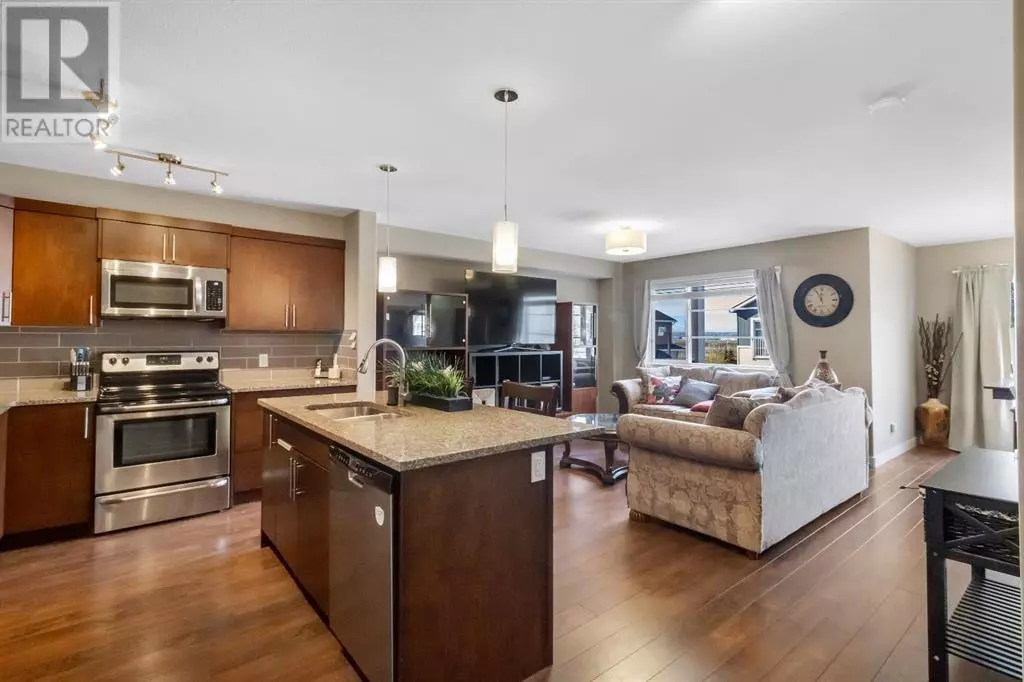
2 Beds
3 Baths
1,421 SqFt
2 Beds
3 Baths
1,421 SqFt
OPEN HOUSE
Sun Oct 27, 2:00pm - 4:00pm
Key Details
Property Type Townhouse
Sub Type Townhouse
Listing Status Active
Purchase Type For Sale
Square Footage 1,421 sqft
Price per Sqft $280
Subdivision Redstone
MLS® Listing ID A2173821
Bedrooms 2
Half Baths 1
Condo Fees $291/mo
Originating Board Calgary Real Estate Board
Year Built 2014
Lot Size 903 Sqft
Acres 903.0921
Property Description
Location
Province AB
Rooms
Extra Room 1 Second level 9.00 Ft x 12.17 Ft Dining room
Extra Room 2 Second level 17.83 Ft x 9.67 Ft Kitchen
Extra Room 3 Second level 15.83 Ft x 13.42 Ft Living room
Extra Room 4 Third level 7.58 Ft x 5.67 Ft 4pc Bathroom
Extra Room 5 Third level 4.83 Ft x 9.33 Ft 4pc Bathroom
Extra Room 6 Third level 9.00 Ft x 15.67 Ft Bedroom
Interior
Heating Forced air
Cooling None
Flooring Carpeted, Hardwood
Exterior
Garage Yes
Garage Spaces 1.0
Garage Description 1
Fence Not fenced
Community Features Pets Allowed With Restrictions
Waterfront No
View Y/N No
Total Parking Spaces 2
Private Pool No
Building
Lot Description Landscaped
Story 3
Others
Ownership Condominium/Strata

"My job is to find and attract mastery-based agents to the office, protect the culture, and make sure everyone is happy! "








