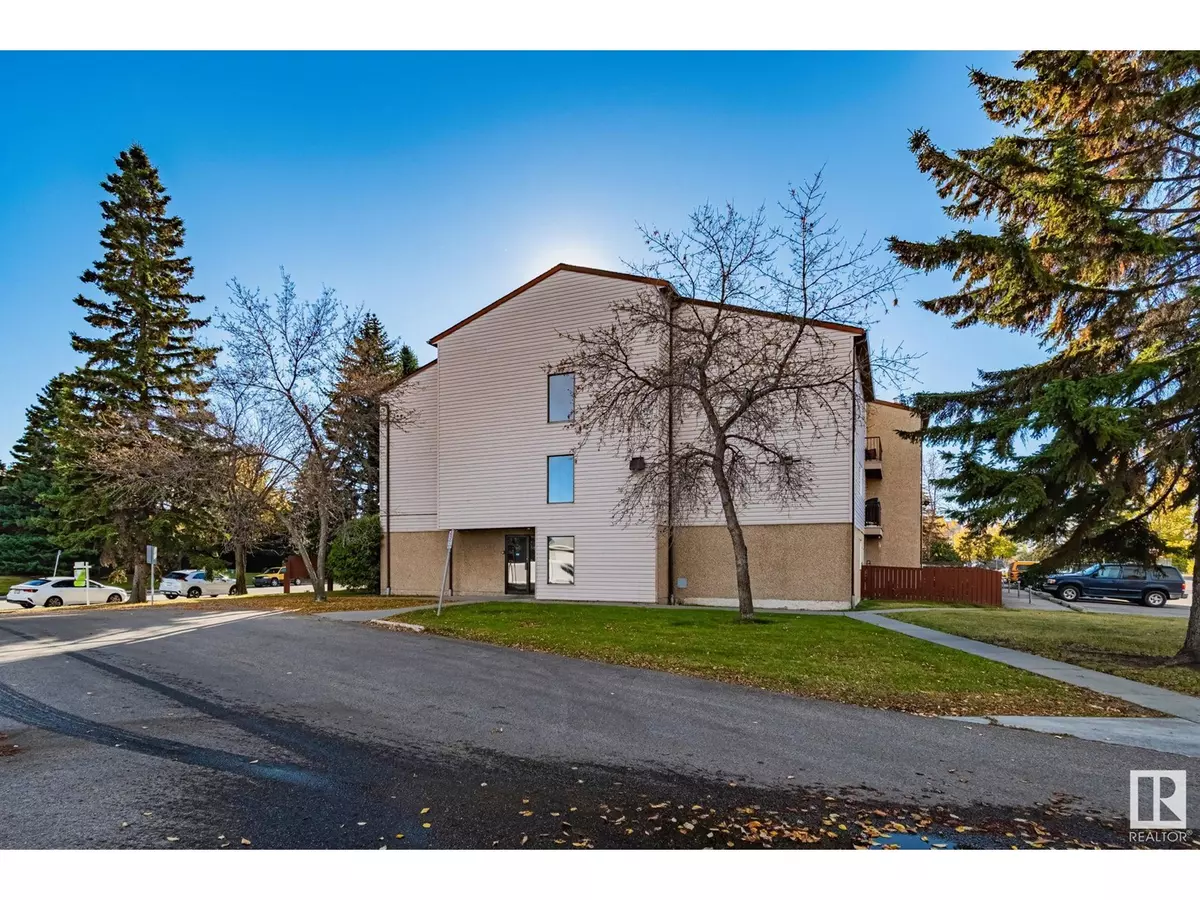
1 Bed
1 Bath
678 SqFt
1 Bed
1 Bath
678 SqFt
Key Details
Property Type Condo
Sub Type Condominium/Strata
Listing Status Active
Purchase Type For Sale
Square Footage 678 sqft
Price per Sqft $130
Subdivision Bannerman
MLS® Listing ID E4410904
Bedrooms 1
Condo Fees $431/mo
Originating Board REALTORS® Association of Edmonton
Year Built 1980
Lot Size 1,282 Sqft
Acres 1282.3047
Property Description
Location
Province AB
Rooms
Extra Room 1 Main level 17.4 m X 11.5 m Living room
Extra Room 2 Main level 7.9 m X 7.2 m Dining room
Extra Room 3 Main level 7.9 m X 7.1 m Kitchen
Extra Room 4 Main level 14 m X 11.8 m Primary Bedroom
Interior
Heating Forced air
Exterior
Garage No
Waterfront No
View Y/N No
Total Parking Spaces 1
Private Pool No
Others
Ownership Condominium/Strata

"My job is to find and attract mastery-based agents to the office, protect the culture, and make sure everyone is happy! "








