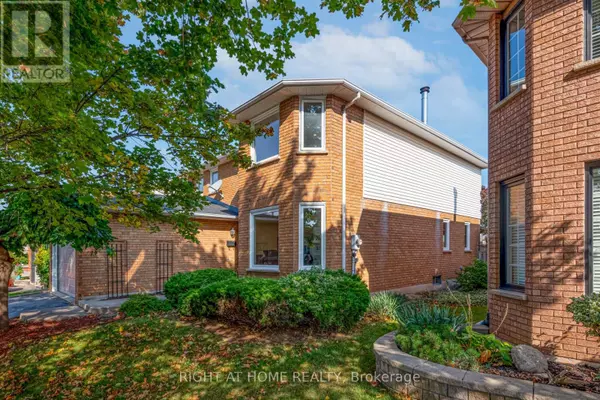
3 Beds
3 Baths
3 Beds
3 Baths
Key Details
Property Type Single Family Home
Sub Type Freehold
Listing Status Active
Purchase Type For Sale
Subdivision Headon
MLS® Listing ID W9416910
Bedrooms 3
Half Baths 1
Originating Board Toronto Regional Real Estate Board
Property Description
Location
Province ON
Rooms
Extra Room 1 Second level 22.11 m X 20.1 m Primary Bedroom
Extra Room 2 Second level 14.1 m X 12.1 m Bedroom 2
Extra Room 3 Second level 14.1 m X 12.11 m Bedroom 3
Extra Room 4 Main level 18.3 m X 11.1 m Living room
Extra Room 5 Main level 18.2 m X 10.9 m Family room
Extra Room 6 Main level 12.6 m X 10.1 m Dining room
Interior
Heating Forced air
Cooling Central air conditioning
Flooring Hardwood
Exterior
Garage Yes
Waterfront No
View Y/N No
Total Parking Spaces 4
Private Pool No
Building
Story 2
Sewer Sanitary sewer
Others
Ownership Freehold

"My job is to find and attract mastery-based agents to the office, protect the culture, and make sure everyone is happy! "








