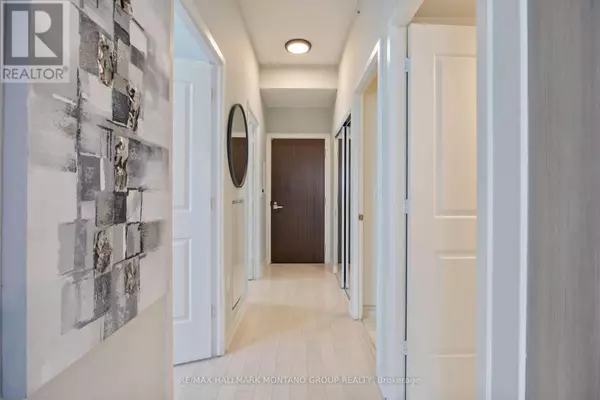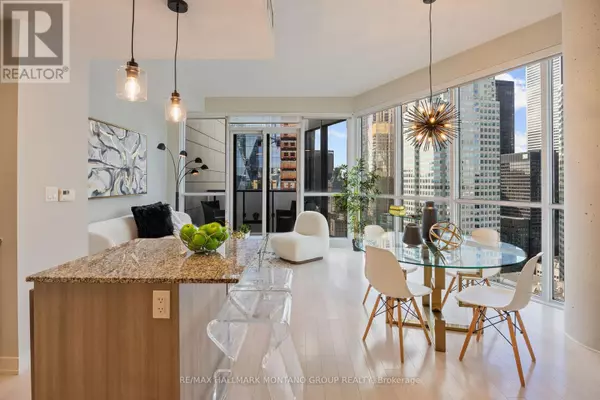
2 Beds
2 Baths
799 SqFt
2 Beds
2 Baths
799 SqFt
Key Details
Property Type Condo
Sub Type Condominium/Strata
Listing Status Active
Purchase Type For Sale
Square Footage 799 sqft
Price per Sqft $1,111
Subdivision Waterfront Communities C8
MLS® Listing ID C9416811
Bedrooms 2
Condo Fees $1,188/mo
Originating Board Toronto Regional Real Estate Board
Property Description
Location
Province ON
Rooms
Extra Room 1 Main level 5.42 m X 3.42 m Living room
Extra Room 2 Main level 3.49 m X 2.21 m Dining room
Extra Room 3 Main level 2.39 m X 2.92 m Kitchen
Extra Room 4 Main level 4.75 m X 4.27 m Primary Bedroom
Extra Room 5 Main level 3.61 m X 3.36 m Bedroom 2
Interior
Heating Forced air
Cooling Central air conditioning
Flooring Hardwood
Exterior
Garage Yes
Community Features Pet Restrictions, Community Centre
Waterfront No
View Y/N No
Total Parking Spaces 1
Private Pool No
Others
Ownership Condominium/Strata

"My job is to find and attract mastery-based agents to the office, protect the culture, and make sure everyone is happy! "








