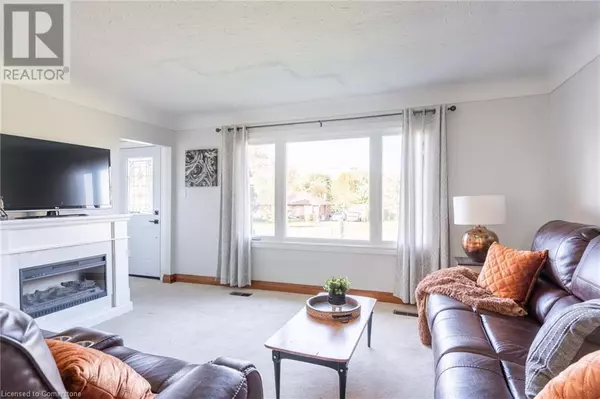
3 Beds
1 Bath
1,225 SqFt
3 Beds
1 Bath
1,225 SqFt
OPEN HOUSE
Sun Oct 27, 2:00pm - 4:00pm
Key Details
Property Type Single Family Home
Sub Type Freehold
Listing Status Active
Purchase Type For Sale
Square Footage 1,225 sqft
Price per Sqft $685
Subdivision 530 - Rural Glanbrook
MLS® Listing ID 40665941
Style Bungalow
Bedrooms 3
Originating Board Cornerstone - Hamilton-Burlington
Property Description
Location
Province ON
Rooms
Extra Room 1 Lower level 35'0'' x 23'0'' Recreation room
Extra Room 2 Lower level 16'6'' x 11'5'' Utility room
Extra Room 3 Main level 11'5'' x 10'1'' Bedroom
Extra Room 4 Main level 8'0'' x 7'1'' Laundry room
Extra Room 5 Main level 11'5'' x 8'6'' Bedroom
Extra Room 6 Main level Measurements not available 4pc Bathroom
Interior
Heating Forced air,
Cooling Central air conditioning
Exterior
Garage No
Community Features School Bus
Waterfront No
View Y/N No
Total Parking Spaces 6
Private Pool No
Building
Story 1
Sewer Septic System
Architectural Style Bungalow
Others
Ownership Freehold

"My job is to find and attract mastery-based agents to the office, protect the culture, and make sure everyone is happy! "








