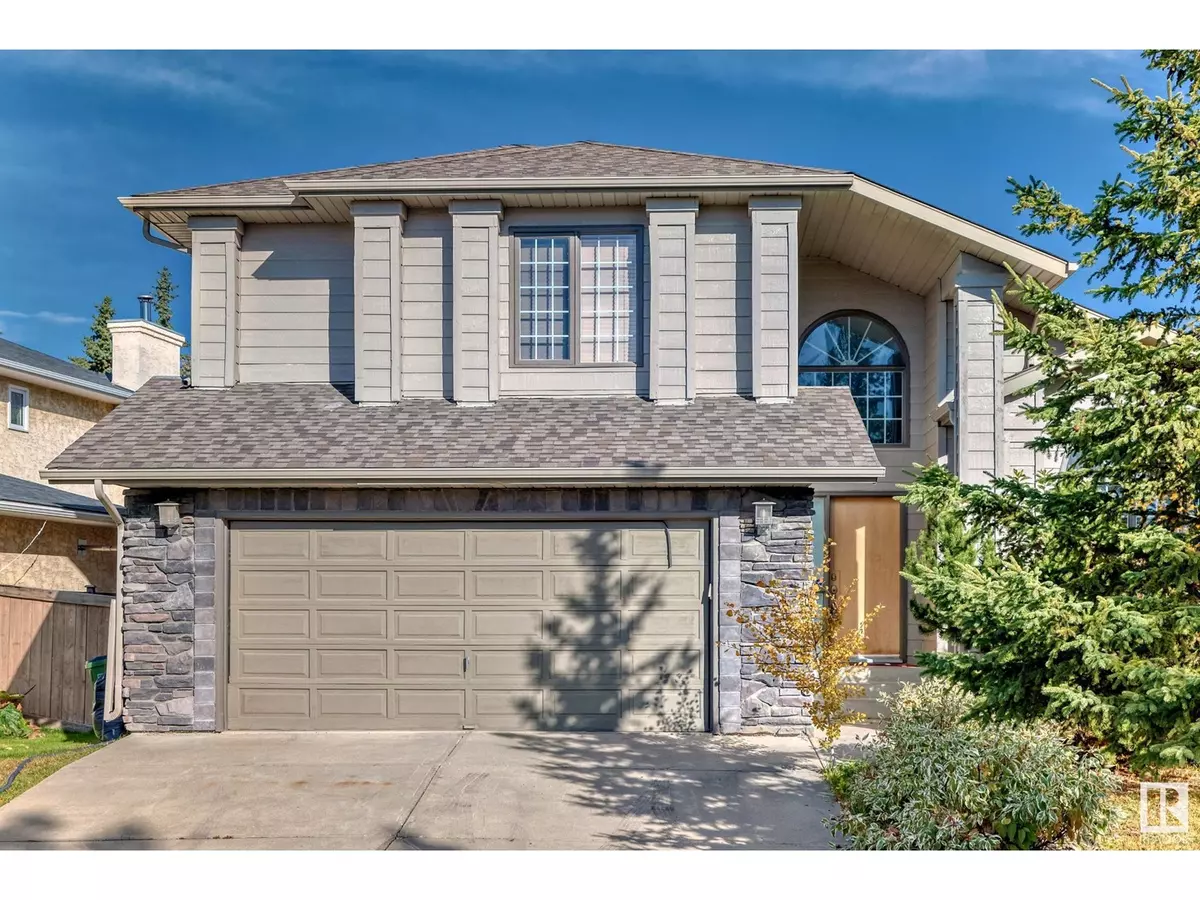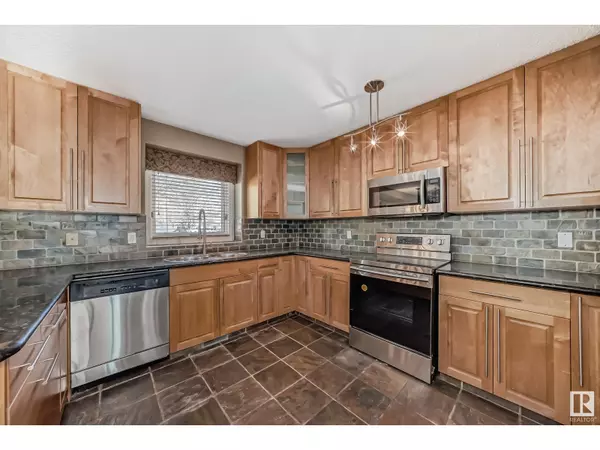
5 Beds
4 Baths
2,629 SqFt
5 Beds
4 Baths
2,629 SqFt
Key Details
Property Type Single Family Home
Sub Type Freehold
Listing Status Active
Purchase Type For Sale
Square Footage 2,629 sqft
Price per Sqft $303
Subdivision Bulyea Heights
MLS® Listing ID E4410846
Bedrooms 5
Half Baths 1
Originating Board REALTORS® Association of Edmonton
Year Built 1989
Lot Size 7,456 Sqft
Acres 7456.6987
Property Description
Location
Province AB
Rooms
Extra Room 1 Basement Measurements not available Bedroom 5
Extra Room 2 Main level Measurements not available Living room
Extra Room 3 Main level Measurements not available Dining room
Extra Room 4 Main level Measurements not available Kitchen
Extra Room 5 Main level Measurements not available Family room
Extra Room 6 Main level Measurements not available Den
Interior
Heating Forced air
Cooling Central air conditioning
Fireplaces Type Unknown
Exterior
Garage Yes
Waterfront No
View Y/N No
Private Pool No
Building
Story 2
Others
Ownership Freehold

"My job is to find and attract mastery-based agents to the office, protect the culture, and make sure everyone is happy! "








