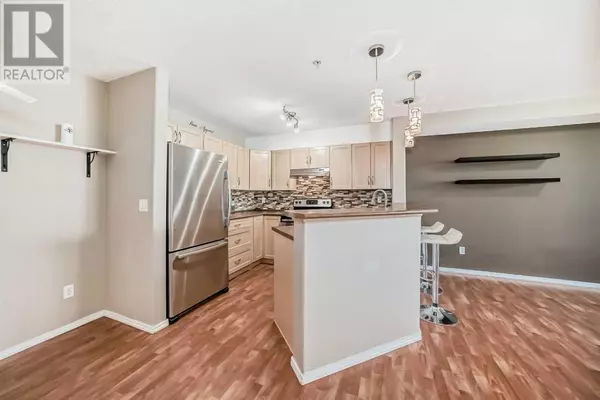
2 Beds
2 Baths
843 SqFt
2 Beds
2 Baths
843 SqFt
Key Details
Property Type Condo
Sub Type Condominium/Strata
Listing Status Active
Purchase Type For Sale
Square Footage 843 sqft
Price per Sqft $385
Subdivision Mckenzie Towne
MLS® Listing ID A2173617
Bedrooms 2
Condo Fees $467/mo
Originating Board Calgary Real Estate Board
Year Built 2007
Property Description
Location
Province AB
Rooms
Extra Room 1 Main level 7.50 Ft x 5.17 Ft Laundry room
Extra Room 2 Main level 6.75 Ft x 3.67 Ft Other
Extra Room 3 Main level 7.83 Ft x 4.92 Ft 4pc Bathroom
Extra Room 4 Main level 15.75 Ft x 9.00 Ft Bedroom
Extra Room 5 Main level 10.92 Ft x 10.33 Ft Primary Bedroom
Extra Room 6 Main level 7.50 Ft x 4.83 Ft Other
Interior
Heating Hot Water,
Cooling None
Flooring Carpeted, Laminate
Exterior
Parking Features Yes
Community Features Pets Allowed With Restrictions
View Y/N No
Total Parking Spaces 1
Private Pool No
Building
Story 4
Others
Ownership Condominium/Strata

"My job is to find and attract mastery-based agents to the office, protect the culture, and make sure everyone is happy! "








