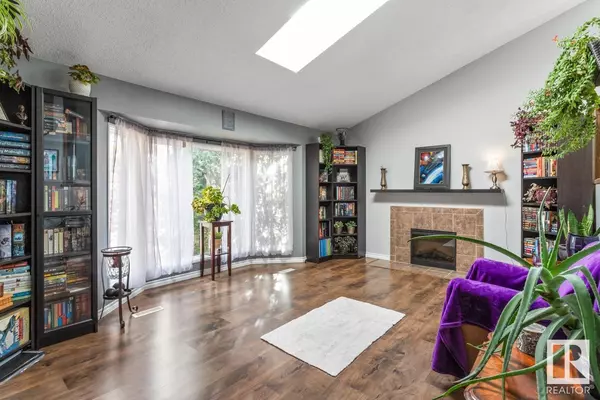
3 Beds
2 Baths
1,114 SqFt
3 Beds
2 Baths
1,114 SqFt
Key Details
Property Type Single Family Home
Sub Type Freehold
Listing Status Active
Purchase Type For Sale
Square Footage 1,114 sqft
Price per Sqft $350
Subdivision Lago Lindo
MLS® Listing ID E4410812
Bedrooms 3
Originating Board REALTORS® Association of Edmonton
Year Built 1984
Property Description
Location
Province AB
Rooms
Extra Room 1 Lower level Measurements not available Bedroom 3
Extra Room 2 Main level 5.17 m X 4.14 m Living room
Extra Room 3 Upper Level 4.04 m X 2.64 m Dining room
Extra Room 4 Upper Level 3.56 m X 2.9 m Kitchen
Extra Room 5 Upper Level 4.49 m X 3.33 m Primary Bedroom
Extra Room 6 Upper Level 2.97 m X 4.35 m Bedroom 2
Interior
Heating Forced air
Cooling Central air conditioning
Exterior
Garage Yes
Fence Fence
Waterfront No
View Y/N No
Private Pool No
Others
Ownership Freehold

"My job is to find and attract mastery-based agents to the office, protect the culture, and make sure everyone is happy! "








