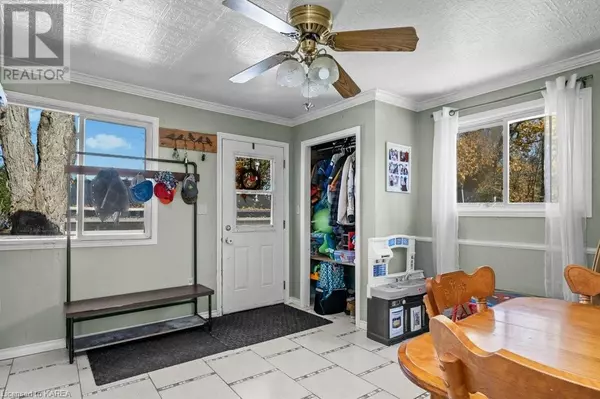
2 Beds
1 Bath
894 SqFt
2 Beds
1 Bath
894 SqFt
Key Details
Property Type Single Family Home
Sub Type Freehold
Listing Status Active
Purchase Type For Sale
Square Footage 894 sqft
Price per Sqft $369
Subdivision 45 - Frontenac Centre
MLS® Listing ID 40665727
Style Bungalow
Bedrooms 2
Originating Board Kingston & Area Real Estate Association
Year Built 1960
Property Description
Location
Province ON
Rooms
Extra Room 1 Main level 12'5'' x 13'3'' Dining room
Extra Room 2 Main level 4'11'' x 9'4'' 3pc Bathroom
Extra Room 3 Main level 9'0'' x 9'6'' Bedroom
Extra Room 4 Main level 9'3'' x 15'10'' Primary Bedroom
Extra Room 5 Main level 11'9'' x 19'6'' Living room
Extra Room 6 Main level 7'10'' x 9'11'' Kitchen
Interior
Heating Baseboard heaters,
Cooling None
Exterior
Garage Yes
Waterfront No
View Y/N No
Total Parking Spaces 3
Private Pool No
Building
Story 1
Sewer Septic System
Architectural Style Bungalow
Others
Ownership Freehold

"My job is to find and attract mastery-based agents to the office, protect the culture, and make sure everyone is happy! "








