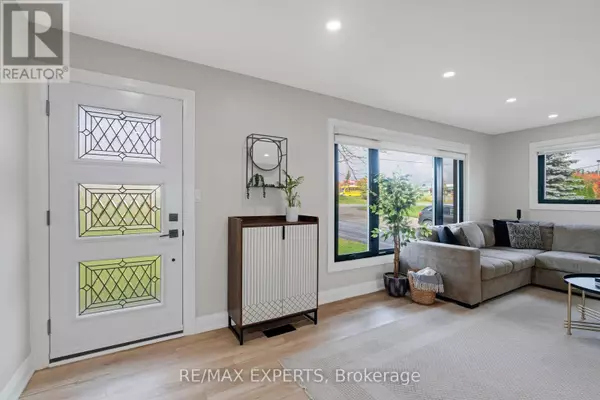
5 Beds
2 Baths
1,099 SqFt
5 Beds
2 Baths
1,099 SqFt
OPEN HOUSE
Sun Oct 27, 11:00am - 1:00pm
Key Details
Property Type Single Family Home
Sub Type Freehold
Listing Status Active
Purchase Type For Sale
Square Footage 1,099 sqft
Price per Sqft $708
Subdivision Rural Adjala-Tosorontio
MLS® Listing ID N9400560
Style Bungalow
Bedrooms 5
Originating Board Toronto Regional Real Estate Board
Property Description
Location
Province ON
Rooms
Extra Room 1 Lower level 3.02 m X 2.63 m Laundry room
Extra Room 2 Lower level 2.6 m X 2.37 m Bathroom
Extra Room 3 Lower level 5.04 m X 4.05 m Kitchen
Extra Room 4 Lower level 5 m X 4.04 m Family room
Extra Room 5 Lower level 3.87 m X 3.35 m Bedroom 4
Extra Room 6 Lower level 3.21 m X 2.96 m Other
Interior
Heating Forced air
Flooring Vinyl, Tile, Laminate
Exterior
Garage No
Community Features Community Centre
Waterfront No
View Y/N No
Total Parking Spaces 6
Private Pool No
Building
Lot Description Landscaped
Story 1
Sewer Septic System
Architectural Style Bungalow
Others
Ownership Freehold

"My job is to find and attract mastery-based agents to the office, protect the culture, and make sure everyone is happy! "








