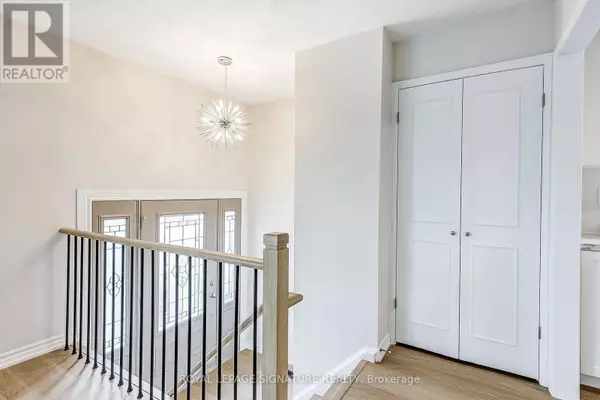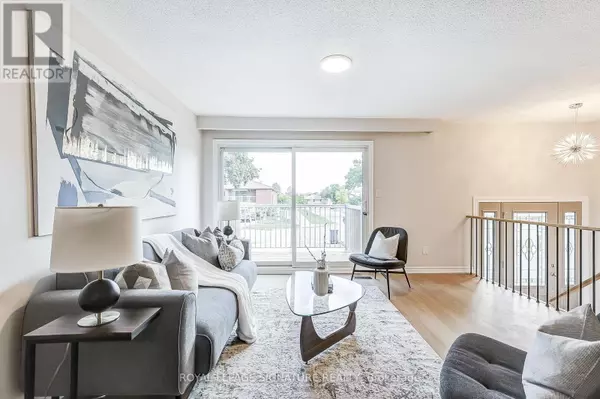
5 Beds
3 Baths
1,999 SqFt
5 Beds
3 Baths
1,999 SqFt
Key Details
Property Type Single Family Home
Sub Type Freehold
Listing Status Active
Purchase Type For Sale
Square Footage 1,999 sqft
Price per Sqft $640
Subdivision Pleasant View
MLS® Listing ID C9415411
Bedrooms 5
Originating Board Toronto Regional Real Estate Board
Property Description
Location
Province ON
Rooms
Extra Room 1 Second level 4.35 m X 3.37 m Primary Bedroom
Extra Room 2 Second level 3.3 m X 2.87 m Bedroom 2
Extra Room 3 Second level 3.37 m X 2.81 m Bedroom 3
Extra Room 4 Basement 3.95 m X 5.24 m Recreational, Games room
Extra Room 5 Basement 26.1 m X 7.7 m Utility room
Extra Room 6 Lower level 5.29 m X 5.47 m Kitchen
Interior
Heating Forced air
Cooling Central air conditioning
Flooring Vinyl
Exterior
Garage Yes
Fence Fenced yard
Community Features School Bus
Waterfront No
View Y/N No
Total Parking Spaces 4
Private Pool No
Building
Sewer Sanitary sewer
Others
Ownership Freehold

"My job is to find and attract mastery-based agents to the office, protect the culture, and make sure everyone is happy! "








