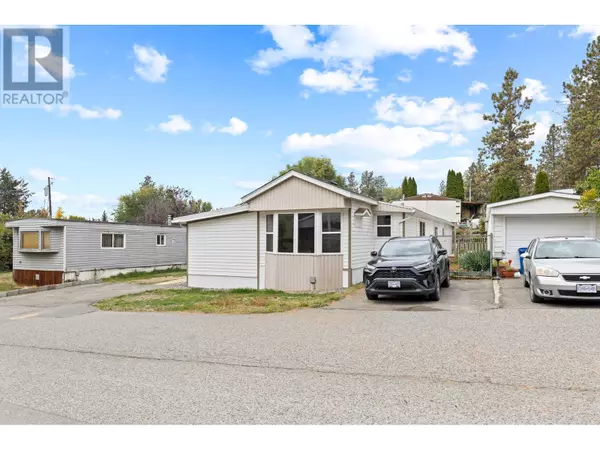
4 Beds
2 Baths
1,714 SqFt
4 Beds
2 Baths
1,714 SqFt
Key Details
Property Type Single Family Home
Sub Type Leasehold/Leased Land
Listing Status Active
Purchase Type For Sale
Square Footage 1,714 sqft
Price per Sqft $137
Subdivision Lakeview Heights
MLS® Listing ID 10324979
Bedrooms 4
Half Baths 1
Condo Fees $677/mo
Originating Board Association of Interior REALTORS®
Year Built 1977
Property Description
Location
Province BC
Zoning Unknown
Rooms
Extra Room 1 Main level 20' x 10' Workshop
Extra Room 2 Main level 12' x 10' Bedroom
Extra Room 3 Main level 10' x 12' Bedroom
Extra Room 4 Main level 6' x 3' Partial bathroom
Extra Room 5 Main level 8' x 8' Bedroom
Extra Room 6 Main level 8' x 8' Full bathroom
Interior
Heating Forced air
Exterior
Parking Features No
Fence Fence
Community Features Family Oriented, Pets Allowed With Restrictions
View Y/N No
Roof Type Unknown
Total Parking Spaces 3
Private Pool No
Building
Story 1
Sewer Municipal sewage system
Others
Ownership Leasehold/Leased Land

"My job is to find and attract mastery-based agents to the office, protect the culture, and make sure everyone is happy! "








