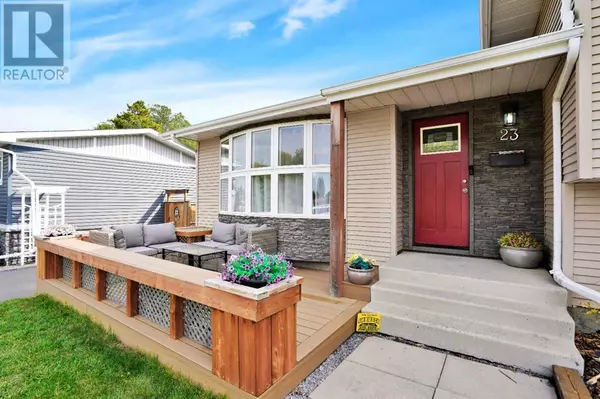
4 Beds
3 Baths
1,078 SqFt
4 Beds
3 Baths
1,078 SqFt
Key Details
Property Type Single Family Home
Sub Type Freehold
Listing Status Active
Purchase Type For Sale
Square Footage 1,078 sqft
Price per Sqft $394
Subdivision Normandeau
MLS® Listing ID A2169482
Style 4 Level
Bedrooms 4
Half Baths 1
Originating Board Central Alberta REALTORS® Association
Year Built 1977
Lot Size 6,960 Sqft
Acres 6960.0
Property Description
Location
Province AB
Rooms
Extra Room 1 Second level 13.42 Ft x 11.92 Ft Primary Bedroom
Extra Room 2 Second level .00 Ft x .00 Ft 2pc Bathroom
Extra Room 3 Second level 11.00 Ft x 8.42 Ft Bedroom
Extra Room 4 Second level 11.00 Ft x 8.42 Ft Bedroom
Extra Room 5 Second level 8.58 Ft x 5.00 Ft 4pc Bathroom
Extra Room 6 Basement 20.83 Ft x 14.92 Ft Recreational, Games room
Interior
Heating Forced air,
Cooling None
Flooring Hardwood, Linoleum, Tile
Exterior
Garage Yes
Garage Spaces 2.0
Garage Description 2
Fence Fence
Waterfront No
View Y/N No
Total Parking Spaces 2
Private Pool No
Building
Lot Description Landscaped
Architectural Style 4 Level
Others
Ownership Freehold

"My job is to find and attract mastery-based agents to the office, protect the culture, and make sure everyone is happy! "








