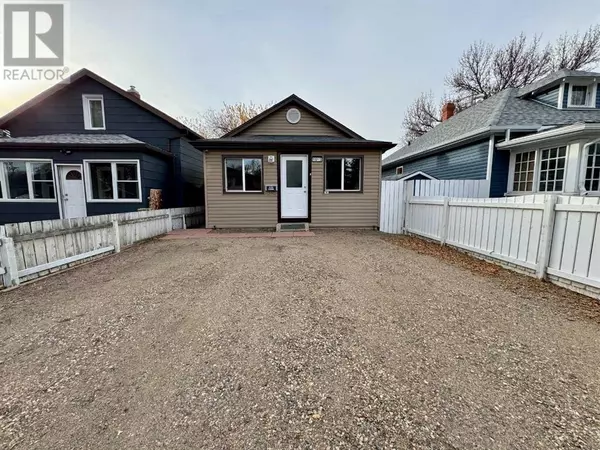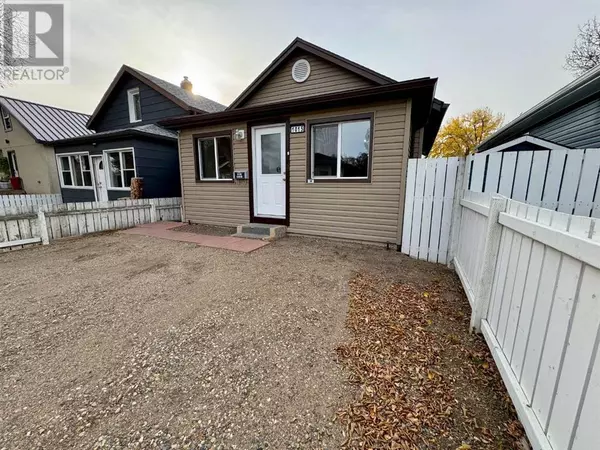
3 Beds
1 Bath
763 SqFt
3 Beds
1 Bath
763 SqFt
Key Details
Property Type Single Family Home
Sub Type Freehold
Listing Status Active
Purchase Type For Sale
Square Footage 763 sqft
Price per Sqft $239
Subdivision River Flats
MLS® Listing ID A2171980
Style Bungalow
Bedrooms 3
Originating Board Medicine Hat Real Estate Board Co-op
Year Built 1912
Lot Size 3,102 Sqft
Acres 3102.0
Property Description
Location
Province AB
Rooms
Extra Room 1 Basement 10.25 Ft x 10.58 Ft Bedroom
Extra Room 2 Basement 6.00 Ft x 3.58 Ft Furnace
Extra Room 3 Main level 12.92 Ft x 8.67 Ft Primary Bedroom
Extra Room 4 Main level 9.42 Ft x 8.67 Ft Bedroom
Extra Room 5 Main level 10.17 Ft x 5.42 Ft Foyer
Extra Room 6 Main level 10.50 Ft x 11.08 Ft Living room
Interior
Heating Forced air
Cooling None
Flooring Carpeted, Linoleum, Vinyl
Exterior
Garage No
Fence Fence
Waterfront No
View Y/N No
Total Parking Spaces 3
Private Pool No
Building
Story 1
Architectural Style Bungalow
Others
Ownership Freehold

"My job is to find and attract mastery-based agents to the office, protect the culture, and make sure everyone is happy! "








