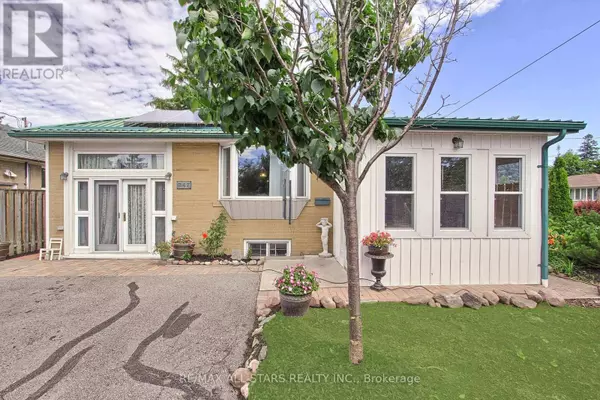
5 Beds
2 Baths
1,099 SqFt
5 Beds
2 Baths
1,099 SqFt
Key Details
Property Type Single Family Home
Sub Type Freehold
Listing Status Active
Purchase Type For Sale
Square Footage 1,099 sqft
Price per Sqft $909
Subdivision Harding
MLS® Listing ID N9399898
Style Raised bungalow
Bedrooms 5
Originating Board Toronto Regional Real Estate Board
Property Description
Location
Province ON
Rooms
Extra Room 1 Basement 2.17 m X 3.23 m Bedroom
Extra Room 2 Basement 6.84 m X 3.03 m Recreational, Games room
Extra Room 3 Basement 3.56 m X 3.31 m Bedroom
Extra Room 4 Main level 2.58 m X 1.58 m Foyer
Extra Room 5 Main level 2.43 m X 3.87 m Kitchen
Extra Room 6 Main level 4.54 m X 4.31 m Living room
Interior
Heating Forced air
Cooling Central air conditioning
Flooring Tile, Parquet, Hardwood
Fireplaces Number 1
Exterior
Garage No
Waterfront No
View Y/N No
Total Parking Spaces 4
Private Pool No
Building
Story 1
Sewer Sanitary sewer
Architectural Style Raised bungalow
Others
Ownership Freehold

"My job is to find and attract mastery-based agents to the office, protect the culture, and make sure everyone is happy! "








