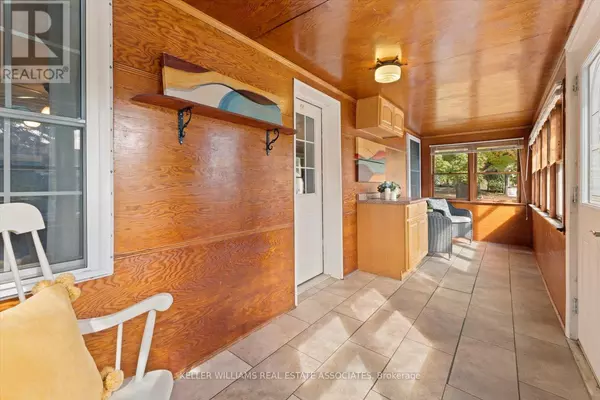3 Beds
2 Baths
1,499 SqFt
3 Beds
2 Baths
1,499 SqFt
Key Details
Property Type Single Family Home
Sub Type Freehold
Listing Status Active
Purchase Type For Sale
Square Footage 1,499 sqft
Price per Sqft $567
Subdivision Morriston
MLS® Listing ID X9399845
Bedrooms 3
Half Baths 1
Originating Board Toronto Regional Real Estate Board
Property Description
Location
Province ON
Rooms
Extra Room 1 Second level 3.4 m X 3.18 m Bedroom 2
Extra Room 2 Second level 4.48 m X 3.48 m Bedroom 3
Extra Room 3 Second level 4.48 m X 3.4 m Primary Bedroom
Extra Room 4 Basement 8.62 m X 4.53 m Other
Extra Room 5 Basement 2.79 m X 1.64 m Cold room
Extra Room 6 Basement 8.16 m X 3.93 m Utility room
Interior
Heating Forced air
Flooring Carpeted, Laminate
Exterior
Parking Features Yes
Community Features Community Centre, School Bus
View Y/N No
Total Parking Spaces 4
Private Pool No
Building
Story 2
Sewer Septic System
Others
Ownership Freehold
"My job is to find and attract mastery-based agents to the office, protect the culture, and make sure everyone is happy! "








