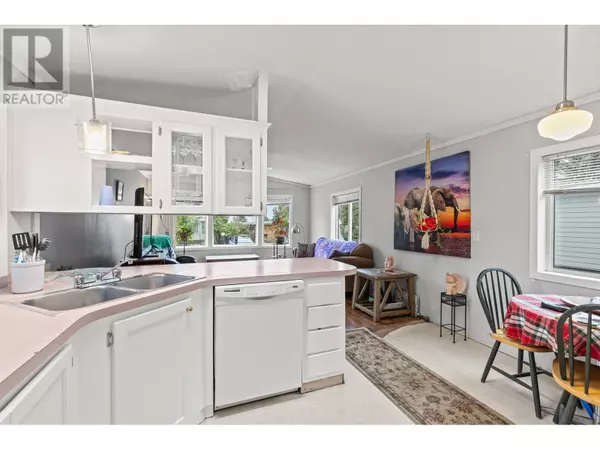
3 Beds
2 Baths
856 SqFt
3 Beds
2 Baths
856 SqFt
Key Details
Property Type Single Family Home
Sub Type Leasehold/Leased Land
Listing Status Active
Purchase Type For Sale
Square Footage 856 sqft
Price per Sqft $175
Subdivision Lakeview Heights
MLS® Listing ID 10325810
Bedrooms 3
Half Baths 1
Condo Fees $700/mo
Originating Board Association of Interior REALTORS®
Year Built 1997
Property Description
Location
Province BC
Zoning Unknown
Rooms
Extra Room 1 Main level 13' x 3' Dining room
Extra Room 2 Main level 10' x 10' Workshop
Extra Room 3 Main level 7' x 3' Partial ensuite bathroom
Extra Room 4 Main level 10' x 10' Bedroom
Extra Room 5 Main level 13' x 10' Kitchen
Extra Room 6 Main level 8' x 5' Full bathroom
Interior
Heating Forced air, See remarks
Exterior
Parking Features No
Community Features Pets Allowed With Restrictions, Rentals Not Allowed
View Y/N No
Roof Type Unknown
Total Parking Spaces 2
Private Pool No
Building
Story 1
Sewer Municipal sewage system
Others
Ownership Leasehold/Leased Land

"My job is to find and attract mastery-based agents to the office, protect the culture, and make sure everyone is happy! "








