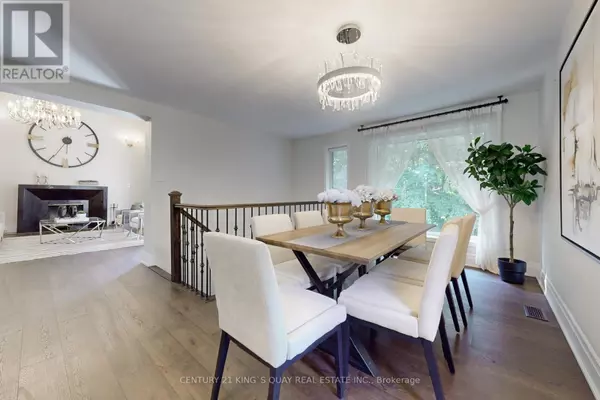
4 Beds
4 Baths
1,999 SqFt
4 Beds
4 Baths
1,999 SqFt
Key Details
Property Type Single Family Home
Sub Type Freehold
Listing Status Active
Purchase Type For Sale
Square Footage 1,999 sqft
Price per Sqft $1,080
Subdivision Bathurst Manor
MLS® Listing ID C9399987
Bedrooms 4
Half Baths 1
Originating Board Toronto Regional Real Estate Board
Property Description
Location
Province ON
Rooms
Extra Room 1 Second level 4.52 m X 6.76 m Primary Bedroom
Extra Room 2 Second level 4.65 m X 3.48 m Bedroom 2
Extra Room 3 Second level 5.79 m X 5 m Bedroom 3
Extra Room 4 Basement 4.32 m X 5.92 m Recreational, Games room
Extra Room 5 Basement 5.64 m X 5.21 m Bedroom 4
Extra Room 6 Basement 4.32 m X 2.84 m Kitchen
Interior
Heating Forced air
Cooling Central air conditioning
Flooring Hardwood, Ceramic, Laminate
Exterior
Parking Features Yes
View Y/N No
Total Parking Spaces 6
Private Pool No
Building
Story 2
Sewer Sanitary sewer
Others
Ownership Freehold

"My job is to find and attract mastery-based agents to the office, protect the culture, and make sure everyone is happy! "








