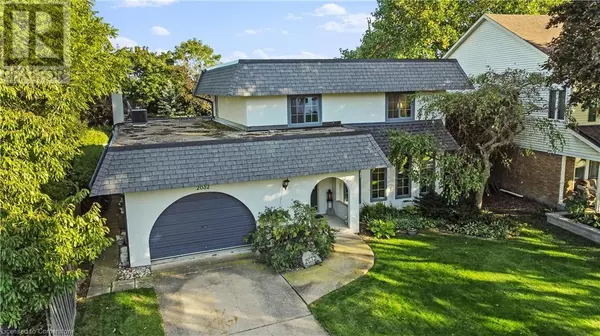
4 Beds
2 Baths
1,755 SqFt
4 Beds
2 Baths
1,755 SqFt
Key Details
Property Type Single Family Home
Sub Type Freehold
Listing Status Active
Purchase Type For Sale
Square Footage 1,755 sqft
Price per Sqft $655
Subdivision 341 - Brant Hills
MLS® Listing ID 40660076
Style 2 Level
Bedrooms 4
Half Baths 1
Originating Board Cornerstone - Hamilton-Burlington
Year Built 1972
Property Description
Location
Province ON
Rooms
Extra Room 1 Second level Measurements not available 4pc Bathroom
Extra Room 2 Second level 12'0'' x 11'9'' Bedroom
Extra Room 3 Second level 14'3'' x 11'9'' Primary Bedroom
Extra Room 4 Second level 14'0'' x 10'5'' Bedroom
Extra Room 5 Second level 10'8'' x 9'8'' Bedroom
Extra Room 6 Main level Measurements not available 2pc Bathroom
Interior
Heating Forced air,
Cooling Central air conditioning
Exterior
Garage Yes
Waterfront No
View Y/N No
Total Parking Spaces 3
Private Pool No
Building
Story 2
Sewer Municipal sewage system
Architectural Style 2 Level
Others
Ownership Freehold

"My job is to find and attract mastery-based agents to the office, protect the culture, and make sure everyone is happy! "








